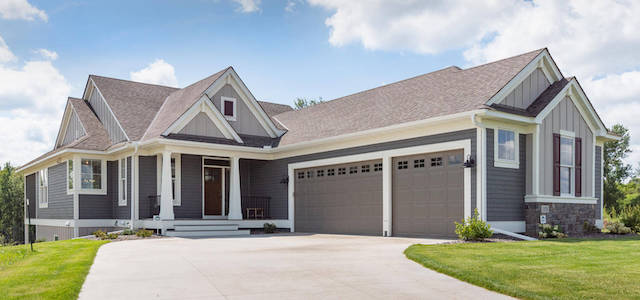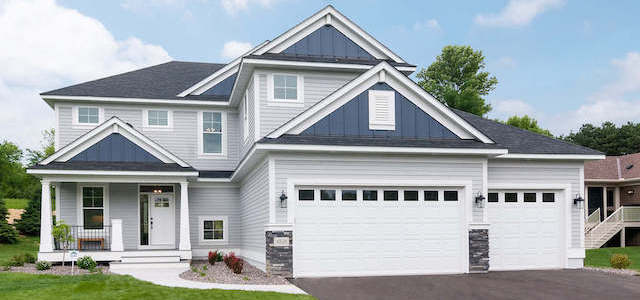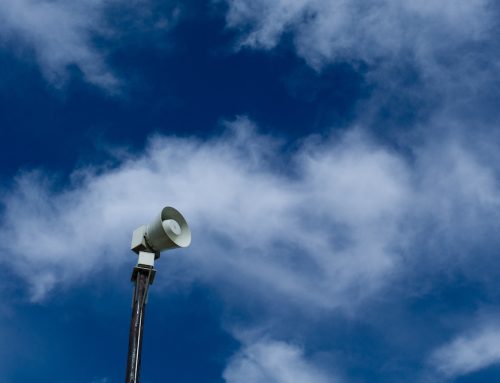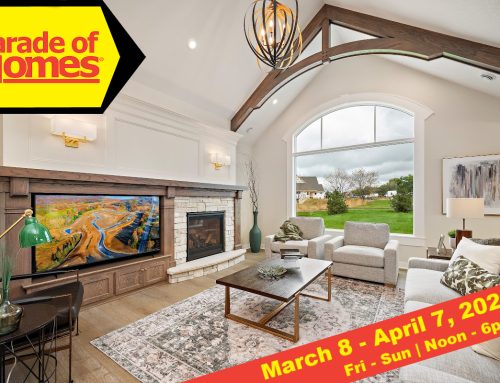The Parade of Homes is back on!
May 28 – June 14, 2020
Starting May 28th, our model homes will safely reopen with access limited to 10 people at a time.
Spring Parade of Homes Model Tour hours will be Thursday – Sunday, noon to 6pm, through June 14th.

This year there are four ways to visit our models on the Parade of Homes.
1. May 28th models will reopen with limited access to 10 people at a time.
2. Tour the homes from your vehicle. Each model, and many of our lots, have signs placed near the street with a QR code that can be scanned with a cell phone. A page will open on your phone and you can tour the home or lot from your phone.
3. Schedule a private showing of our models. Simply call the number of the sales associate to schedule your private showing.
4. Tour all of our models from the comfort of your couch. Simply click on the videos below to see each one.
Spacious & open Great Rm with wood beamed ceiling, cultured stone fireplace that is flanked by built-in benches. Gourmet Kitchen featuring high-end “Black Stainless” finish appliance package, stunning Cambria Luxury Island counter top. Mud rm w/bench seats & cubbies. Luxurious owners suite features spa-like bath w/Artisan Marble Carrera counters & walk-in shower. Enjoy the spacious bonus rm on 2nd level. LL features large Family room, wet bar, additional bedroom & bath, the list go’s on…
 4735 Fable Road North, Hugo MN – $539,000
4735 Fable Road North, Hugo MN – $539,000
This home packs a punch with smart use of every area. Stunning beams in the vaulted ceiling captivate you and draw you into this lovely home. The gourmet kitchen opens to a dining area with a dry bar and the great room offers loads of windows to add to the bright open feel. The corner fireplace with shiplap chase is surrounded by built-in cabinets. Relax with a cup of coffee or a glass of wine on the screened-in porch overlooking the serene backyard. Enjoy the master suite with a spa-like bathroom, second bedroom with a tub/shower and a spacious laundry room with a large walk-in storage closet.
Pratt Homes is thrilled to introduce an impressive new model at the Villas of Twenty-One Oaks, the Magnolia. This 3 bed 3 bath home features a dramatic great room with a front to back vaulted ceiling and an 8′ arched top window to take advantage of the beautiful pond views! Main floor owners suite includes a stunning luxury bath with his and hers vanities and his and hers closets conveniently connected to the laundry room. Walkout lower level with spacious family room, 2 additional bedrooms, full bath and ample storage. Upgraded materials, finishes and optional custom features are not included in base price. Prices, square footage, finish details and availability are subject to change without notice.
 11536 Arnie Way, Lake Elmo MN – $875,000
11536 Arnie Way, Lake Elmo MN – $875,000
We are excited to introduce a dramatic new model at the Royal Golf Club- the St. Andrews. This 3 bed 3 bath home features a front to back 14′ vaulted ceiling to take advantage of the beautiful views. Hand crafted Wood beams arch over the 12′ wall of glass. Breathtaking view of the woods and pond, a true WOW effect! Main floor owners suite offers beautiful en-suite bath and convenient walk through to the laundry room. Walk out Lower level with spacious family room, 2 additional bed rooms and ample space for game room or exercise space.













