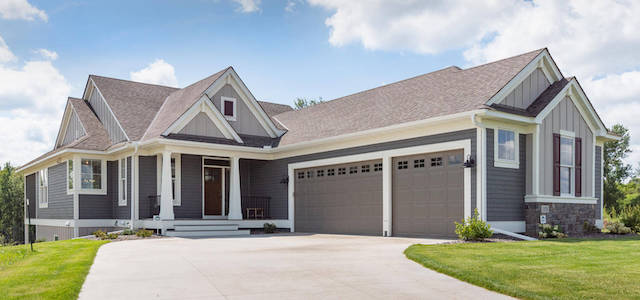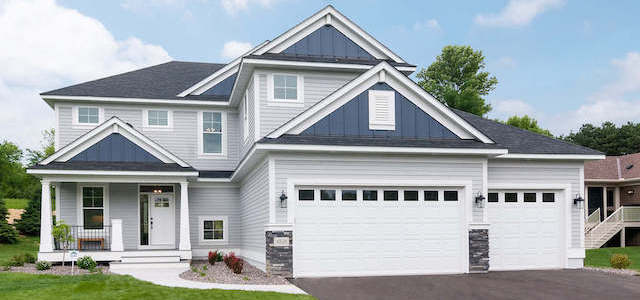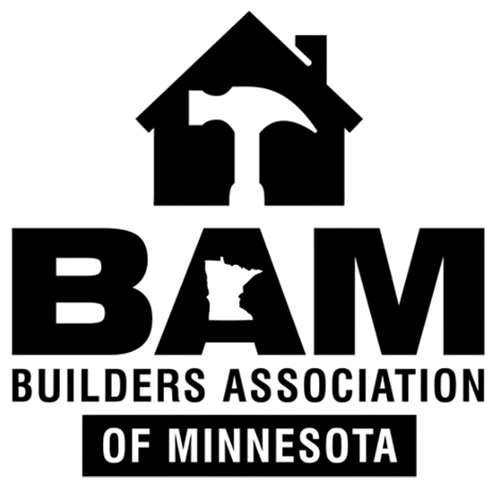
FABLE HILL – 4612 FABLE HILL PARKWAY NORTH, HUGO MN
Model Floor Plan Type: Madeline
Bedrooms: 5
Bathrooms: 2 Full / 1 Half / 2 Three-Quarter
Garage: 3
Above Ground Square Feet: 2,804
Below Ground Square Feet: 1,217
Total Finished Square Feet: 4,021
MLS #:
Neighborhood: Fable Hill – Hugo
Address: 4612 Fable Hill Parkway North, Hugo, MN 55038
Lot Type: Front of Home Southeast exposure
Status: Available
List Price: $729,900
Hours: Thurs.-Sun
Contact: Cindy Johnson, 763-350-3752
Send us an e-mail
In and Around Hugo…

One of the newest retail areas in Hugo is located at the nearby Victor Gardens neighborhood. The Retail Village at Victor Gardens has a supermarket, liquor store, medical facilities and eclectic restaurants. Its unique architecture, reminiscent of a small town main street with a French European influence, is making it a favored destination for more people every year.
For more information, please visit:
City of Hugo
Washington County
White Bear Lake School District
FABLE HILL – 4612 FABLE HILL PARKWAY NORTH, HUGO MN
Our newest model in Fable Hill features a brand new floor plan “The Madeline”. The perfect location for this 5 BR, 5 Bath, Single Family home is directly across from McCollar Park!
Great Room opens to the gourmet kitchen with Cambria countertops, walk-in pantry. The second floor owner’s retreat features a luxurious shower and ample closet space along with 3 additional bedrooms. An office on the main floor with glass French doors allowing sunlight to stream through. Large windows and white enameled woodwork on the main floor creates a bright and inviting space. The lower level walkout has large windows with a gorgeous view, a generous-sized family room and gaming area with an expansive wetbar.
This is the perfect family home!






















































































