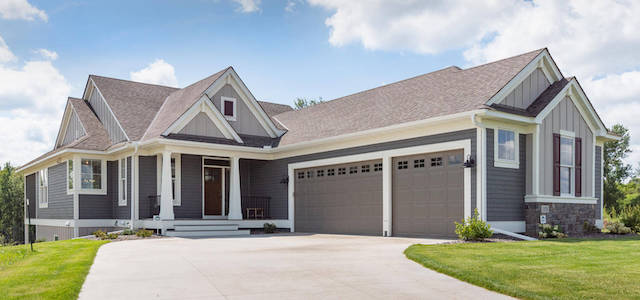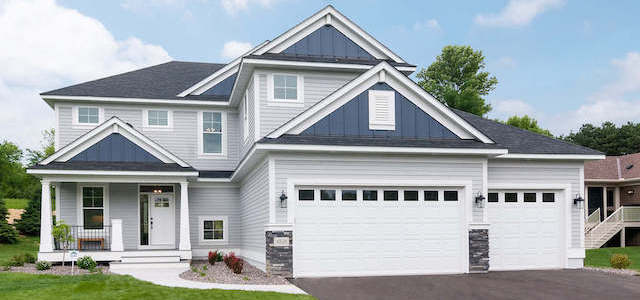
VILLAS AT FABLE HILL – 4729 FABLE ROAD NORTH, HUGO MN
Model Floor Plan Type: Franklin 1.5
Bedrooms: 2
Bathrooms: 3
Garage: 3
Above Ground Square Feet: 2,198
Below Ground Square Feet: 0
Total Finished Square Feet: 2,198
Neighborhood: The Villas At Fable Hill
Lot Type: On-Grade
Status: SOLD
Contact: Cindy Johnson, 763-350-3752
Send us an e-mail

Hugo is growing city with a small-town feel situated in northern Washington County, northeast of St. Paul. Green space and retail opportunities all have room to expand in this friendly city. With its convenient access to I-35E and Hwy. 61, residents are close to all the necessities of life. Shopping, dining, health care facilities and recreation areas, like the Rice Creek-Chain County Regional Park, are all within minutes. Hugo school children attend the well-regarded White Bear Lake Area Schools, District #624.
One of the newest retail areas in Hugo is located at the nearby Victor Gardens neighborhood. The Retail Village at Victor Gardens has a supermarket, liquor store, medical facilities and eclectic restaurants. Its unique architecture, reminiscent of a small town main street with a French European influence, is making it a favored destination for more people every year.
For more information, please visit:
City of Hugo
Washington County
White Bear Lake School District
VILLAS AT FABLE HILL – 4729 FABLE ROAD NORTH, HUGO MN
This detached villa is our newest model and floor plan, in our newest neighborhood. The kitchen opens to informal dining and the great room for a very open feel. The home features brushed oak wood floors in the great room and kitchen, pocket office, and powder room. The gourmet kitchen has Cambria countertops, and there is built-in cabinetry throughout the home. The master bedroom suite is smartly designed, featuring a walk-through master bath with soaking tub and walk-in shower. The suite is connected to a walk-in closet and the laundry room for convenience. The loft area above has a guest suite with a bedroom, bath, and flex space.






































































