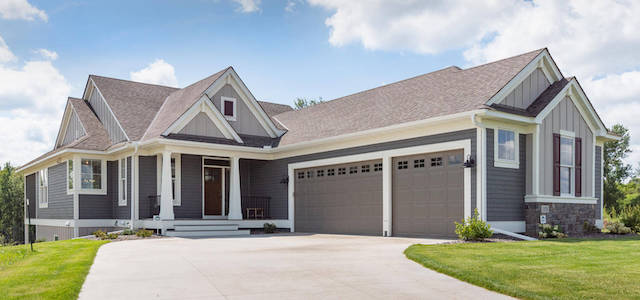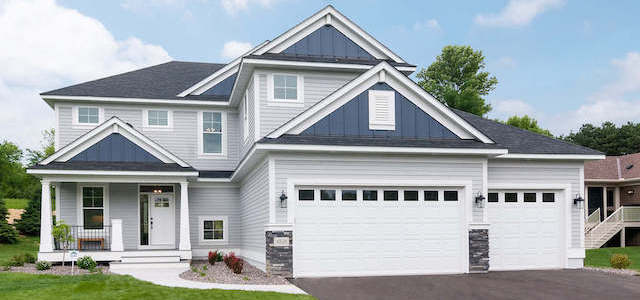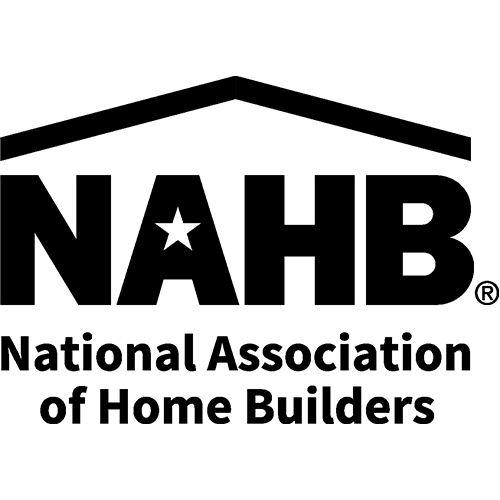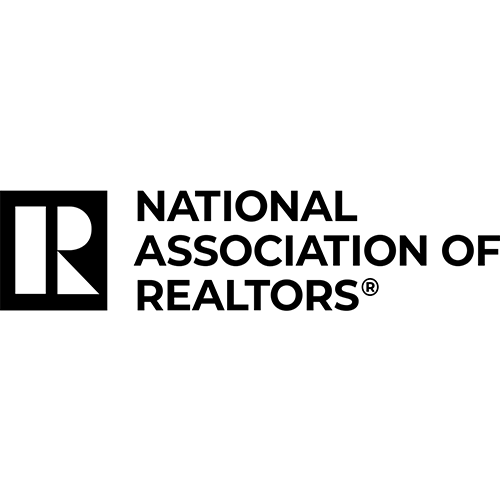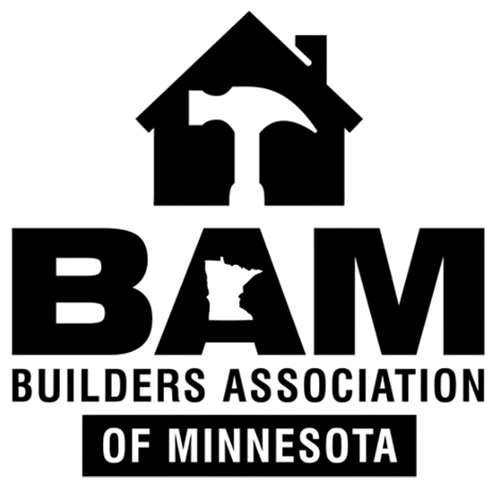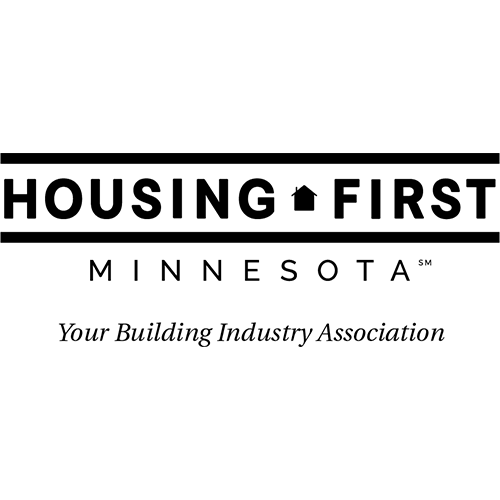CRESTWOOD
Bedrooms: 4
Bathrooms: 4
Main Level: 2372
Lower Level: 924
Total Finished Square Feet: 3,296
Main floor great room, kitchen, informal dining, office and powder room. 3 beds/2baths upstairs with owners suite, bath for the kids plus add’l flex room space for children and laundry room. Opt lower level finish; family room with an addl bedroom and 3/4 bath. Optional wetbar and/or fireplace, and exercise room.

