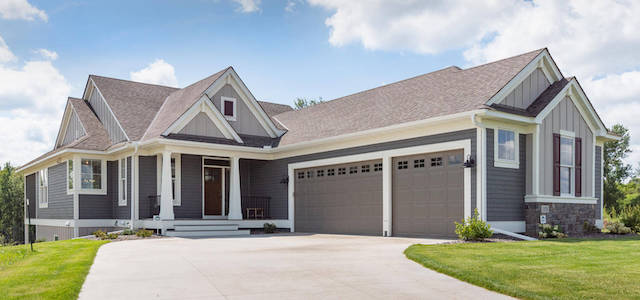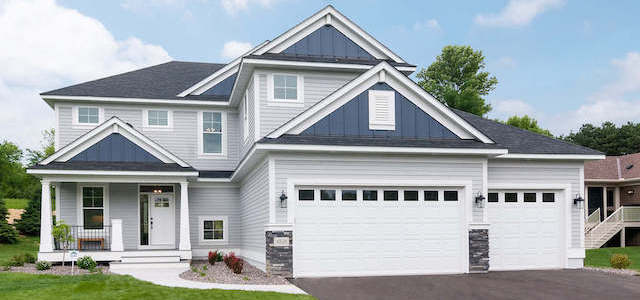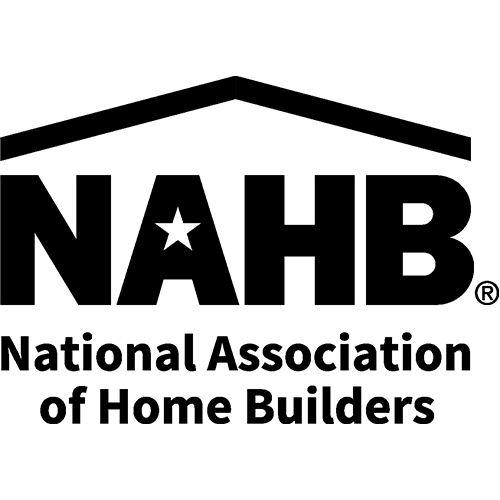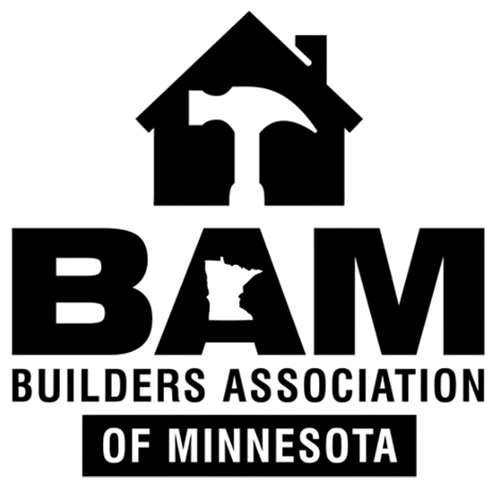HILLCREST WALKOUT
Bedrooms: 3
Bathrooms: 3
Above Ground Square Feet: 1534
Below Ground Square Feet: 1162
Garage: 3
Total Finished Square Feet: 2,876 (3089 with opt. exercise room)
Main level owner’s suite, 3 bed 3 bath home features a front to back 14’ vaulted ceiling. Hand crafted wood beams arch over the 12’ round top wall of glass with views out to the manicured park behind.









































































