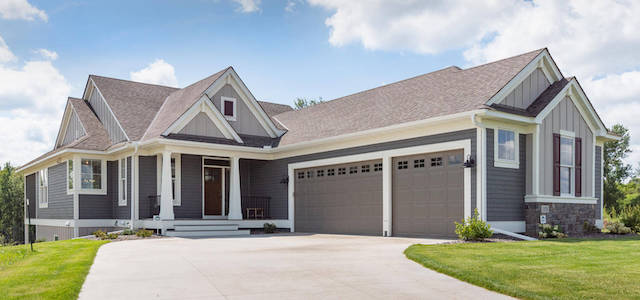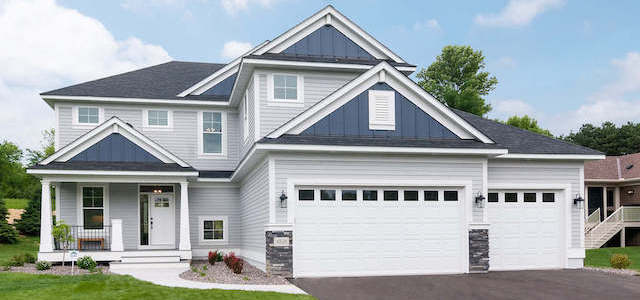LINNEA
Bedrooms: 3 – 5
Bathrooms: 3
Main Level: 1,494
Lower Level: 1,216 (2BDR)
Total Finished Square Feet: 2,710
Main Floor open floor plan with a Center Island Kitchen connected to Dining area with a walk-in Pantry. Pocket office or second bedroom is an option. Lower level flexibility in your Family Room with an additional 2 or 3 bedrooms with 3/4 bath and optional wet-bar and/or fireplace.









