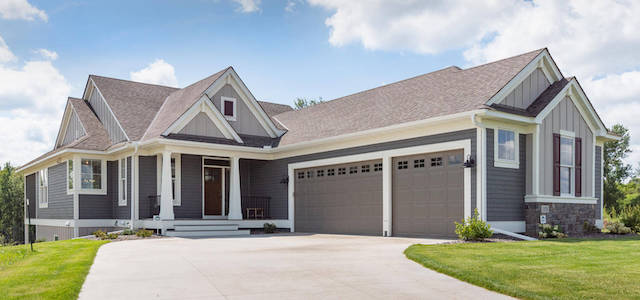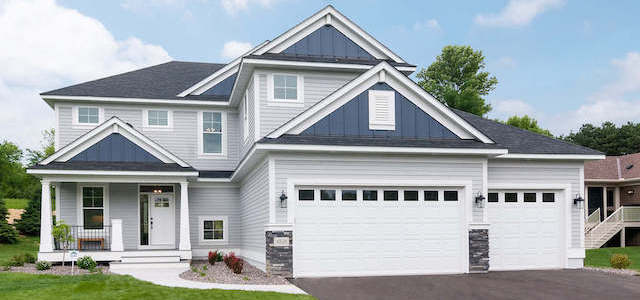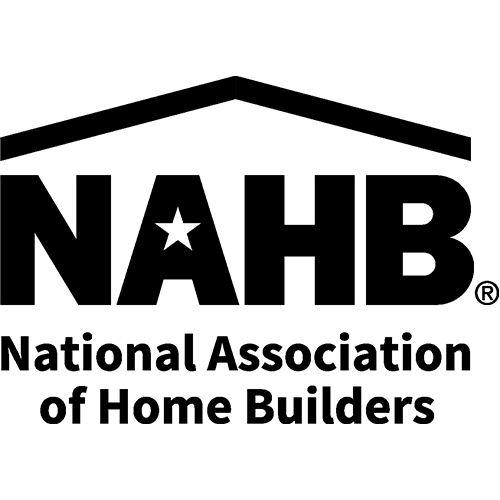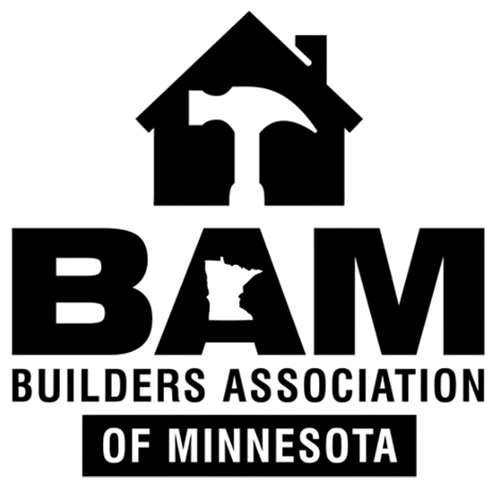NORTH STAR
Bedrooms: 4 – 5
Bathrooms: 4 – 5
Main Level: 1107
Upper Level: 1398
Lower Level: 738 (Optional finish)
Total Finished Square Feet: 3,243 (w/opt LL finish)
We are excited to announce our newest plan, the North Star Single Family traditional two-story floorplan. You will be drawn in by the charming wrap around front porch. A roomy foyer opens to a switchback staircase, Great room with a gas fireplace, connecting into a designer kitchen with custom cabinetry, granite countertops, plus a walk-in pantry. An abundance of windows brings natural light streaming throughout the main floor. A large office is located off of the main entry, and a half bath on the main. The owner’s suite is located on the upper level , private bathroom with a walk-in shower flows through to the closet of your dreams. Upper level holds three additional bedrooms, a full and ¾ bath, along with a convenient laundry room. The optional lower level, if finished includes a fifth bedroom, ¾ bath and spacious utility room with plenty of space for storage. Three car garage and so much more…




















































