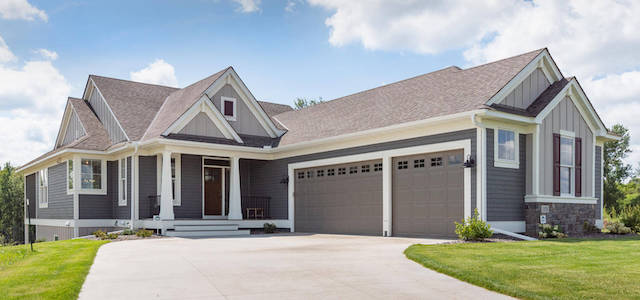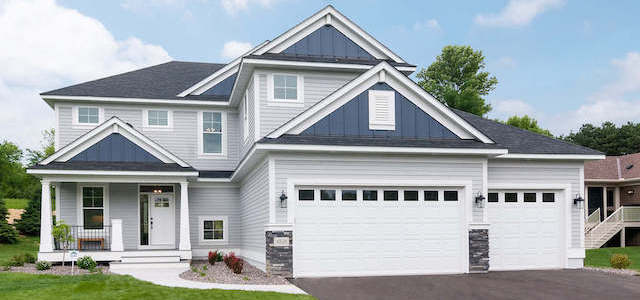Project Description
Popular St Olaf Walk-Out plan by Pratt Homes. This plan offers main level living including vaulted great room with fireplace, kitchen, informal dining, master suite, office, screen porch, powder bath, laundry and mud room. Lower level family room, 2 additional bedrooms and private bath. 3D Virtual tour & photos shown are of a similar home and may depict optional custom features, materials not included in the price. Prices and square footage are subject to change without notice. A variety of homesites and floor plans are available.










