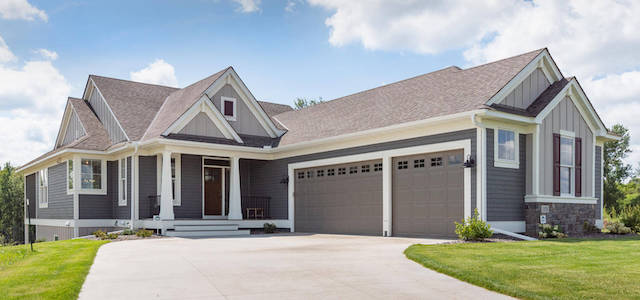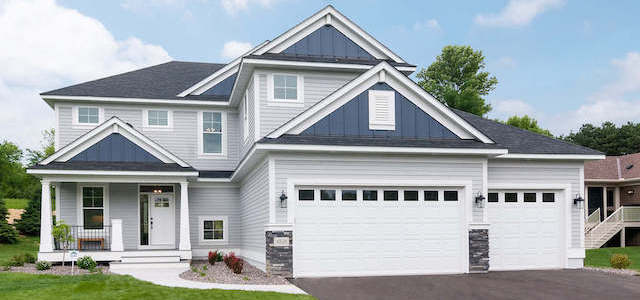THE SPLIT ROCK
Bedrooms: 4
Bathrooms: 3
Main Level: 1,571
Lower Level: 920
Upper Level: 1,043 (OPT)
Total Finished Square Feet: 3,226
Front porch and a floor plan that combines the ease of Main floor living with flexible living spaces above and below. Upstairs options for 2 beds and a study/flex space. Lower level Family Room with an additional bed-room and 3/4 bath and optional wetbar and/or fireplace.









