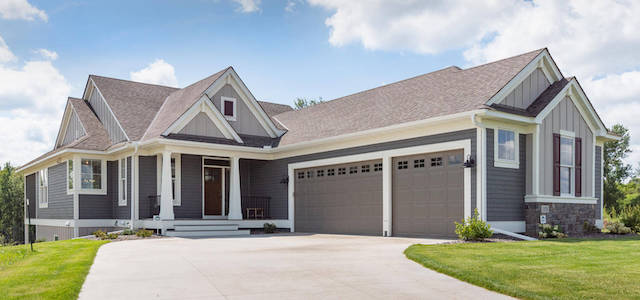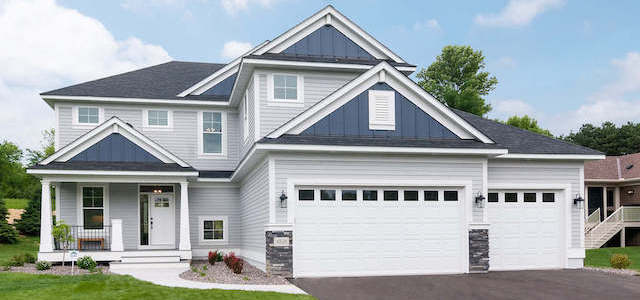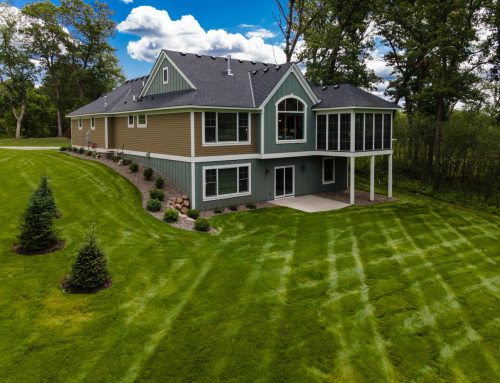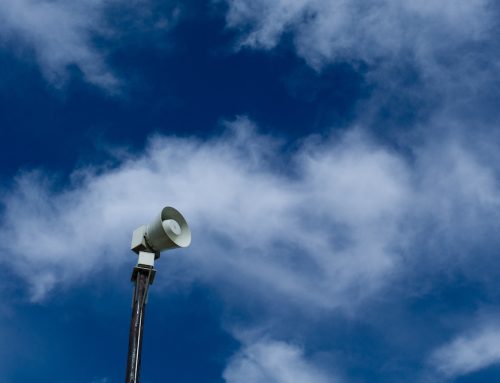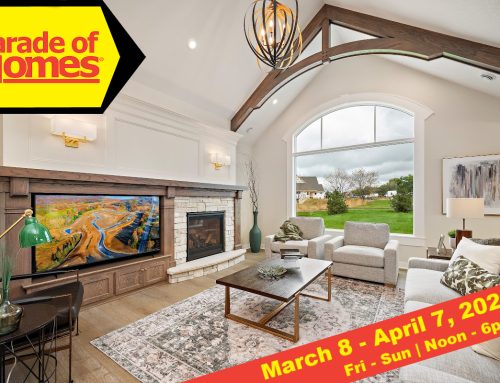If you’re looking to get away from the city, but still want to live close to it, you’ll want to consider this stunning 5 bedroom home for sale in Hugo, MN. This beautiful home has it all and more!
Located at 4612 Fable Hill Parkway North in Fable Hill of Hugo, MN, – just across from McColler Park, this model home features our newest floor plan – The Madeline. Amenities abound in this lovely 2 story home.
5 Bedroom Home for Sale in Hugo, MN
Enter this home from the front entrance and you’ll find yourself in foyer complete with coat closet. On the other side of the closet is the rear foyer with entrance to the garage. This is where you’ll store backpacks, hockey gear, boots and coats and all the other things that won’t fit in the front coat closet – out of the way but so easy to find and keep well organized. To the left of the front entrance you’ll find the den or front office. A quiet space away from the rest of the home activity.
The main living area is open and inviting. If you love entertaining, this home is perfect for you. The kitchen is open to the dining area and great room. The kitchen features a large eat in island perfect for breakfast on the go or preparing the evening meal. The pantry offers plenty of storage for cans and other dried goods while keeping them out site, yet well organized. The dining area has ample natural light and if that isn’t enough take dinner out on the deck when it’s warm.
The living area also provides plenty of natural sunlight during the day and at night you can bask in the glow of the fireplace. The powder room is conveniently located off the kitchen and garage.
Head upstairs to the second level for access to the bedrooms and bathrooms. The master suite is well-designed with ample space and a master bath to die for. The master bath features both a soaking tub and separate walk-in shower as well as double sink vanity with plenty of storage underneath and private toilet area. The large master closet has room for all your closet needs.
Three additional bedrooms are located on the second level. The second bedroom has a bathroom and the 3rd and 4th bedrooms share a Jack and Jill bath. All three bedrooms have walk-in closets. The laundry room is conveniently located on the second level of this floor plan.
The lower level of this home features a walkout living room complete with wet bar. The 5th bedroom and additional bathroom are also located in the lower level.
If you’d like to learn more about this 5 bedroom home for sale in Hugo, MN please contact Cindy Johnson to learn more and set up a tour. You can reach Cindy at 763-350-3752.

