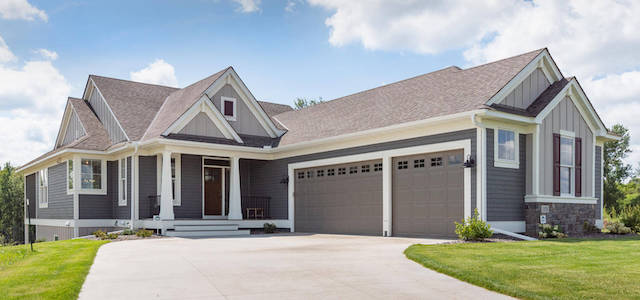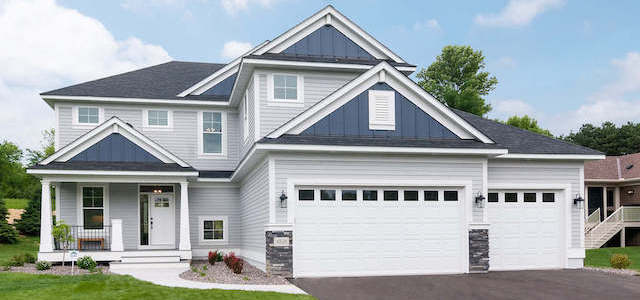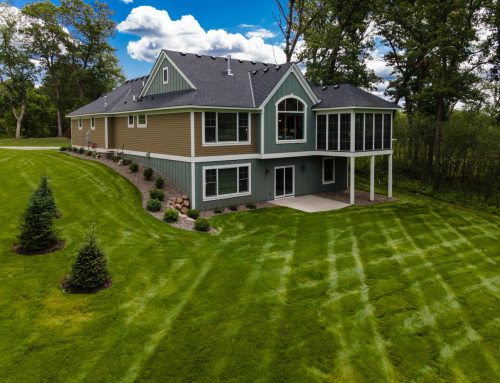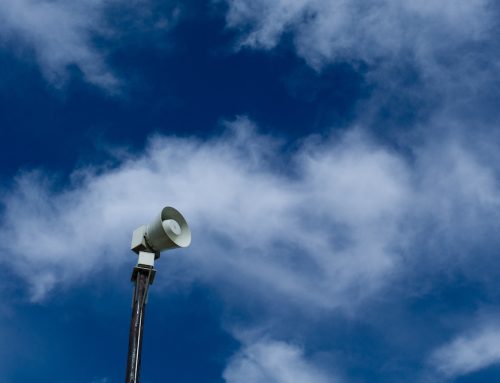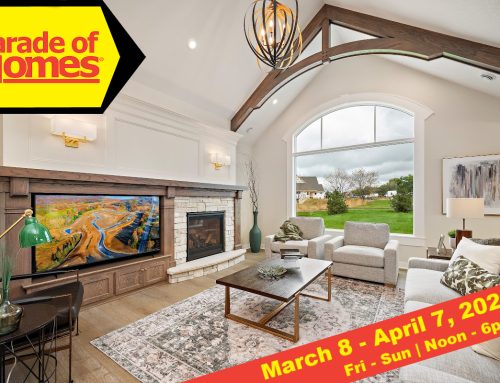This month’s featured floor plan is the Madeline. The Madeline is a lovely design with a total square feet of 4021 with 4 bedrooms, 3 baths and the option for a finished lower level including an additional bedroom and 3/4 bath.
The main level of this home is open and airy. The great room is the focal point with access to the kitchen and dining areas. The kitchen, open to the great room, includes a large island perfect for informal meals, food prep and just hanging out. The walk in pantry provides additional storage and organization in a kitchen well designed for the way you live. Meals can be had in the dinette just off the kitchen or take them outside on the patio. The main floor study is a perfect spot for the work-at-home parent.
The upper level of this lovely home is where all the bedrooms are located. The master bedroom comes complete with a spacious master-bath and large walk-in closet. The master bath features a separate shower, soaking tub, private toilet area and double vanity. The walk-in-closet is spacious.
The second bedroom has access to the upper level bathroom, while the 3rd and 4th bedrooms share a Jack-and-Jill bath. The laundry room is located on the second floor for convenience and ease.
The lower level options includes an additional bedroom, bathroom and family room with wet bar and fireplace. Talk to one of our experts to learn more.
You can view this floor plan in our current Fable Hill model located at 4612 Fable Hill Parkway N.
To learn more about building a new home in any of our current neighborhoods please give us a call at 651-429-8032. Don’t forget to visit us on the Fall Parade of Homes Tour 2017 beginning September 9th and running Thursdays through Sundays through October 1st. You can read more about the Pratt Homes on the Parade of Homes here.

