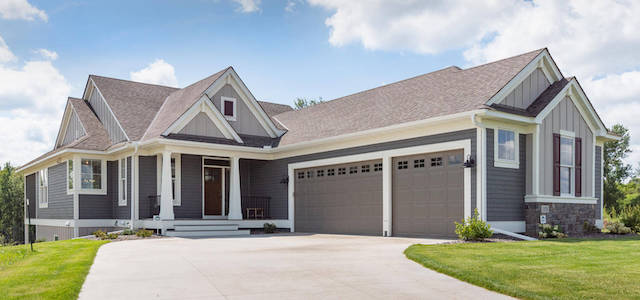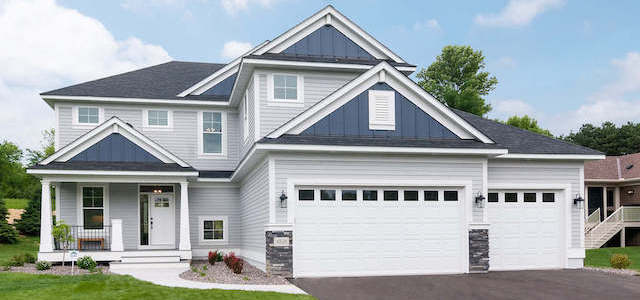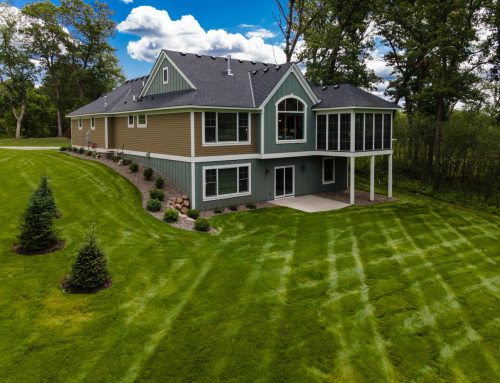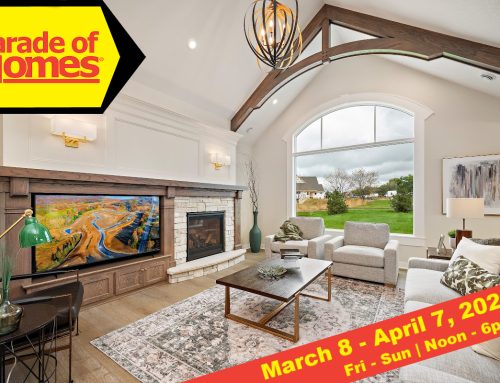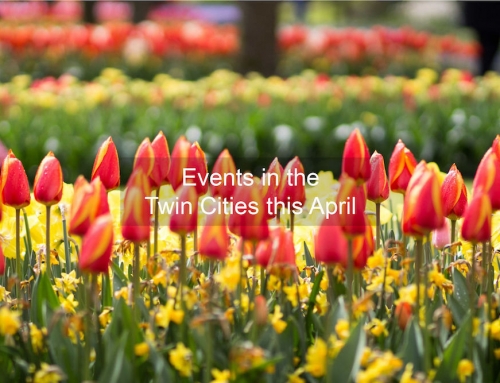Pratt Homes is proud to be participating in the Parade of Homes Spring tour once again. The Parade of Homes begins this Saturday, February 24th and runs through March 25th. This year we have three homes on the tour. Two of the homes are located in Hugo and the third is in Woodbury, MN.
4733 Fable Road N.
Hugo, Minnesota
Bedrooms: 2
Bathrooms: 2
Sqaure Footage: 1793
The ultimate in one-level living. Spacious custom-built detached on-grade townhome has an open-concept floor plan great for entertaining or gathering family. Gourmet kitchen with granite countertops, connected informal dining with a wet bar. Great room has a cozy corner fireplace framed with custom built-in cabinets. Art niche to highlight your family photos. Master suite has a lovely tranquil view of nature, walk-in shower, generous closet with laundry connection. Second bedroom with a ¾ bath. Bright office/den with a pocket door. Many built-ins throughout this beautiful home. Screen porch, concrete patio. Don’t miss it!
Enjoy a low-maintenance association-maintained lifestyle at The Villas at Fable Hill in the picturesque neighborhood that borders the Clearwater Creek Preserve in Hugo.
4612 Fable Hill Parkway N
Hugo, Minnesota
Bedrooms: 5+
Bathrooms: 4+
Square Footage: 4021
The perfect half-acre lot across the street from McCollar Park. Our newest five-BR, five-BA, 4,000-sq.-ft. model home! The spacious foyer welcomes you into the GR, featuring large windows and white enameled woodwork. The large gourmet KT has oversize island, dining area and walk-in pantry! Main-floor office/den, guest BA and organized mud room with cubbies. The second-floor owners’ retreat features a luxurious shower and ample closet space. Jack-and-Jill BRs share a BA with an additional BR and half BA. Laundry is conveniently located on this level. Lower-level walkout FR, gaming area and wet bar is perfect for entertaining!
4859 Sunflower Bay
Woodbury, Minnesota
Bedrooms: 3
Bathrooms: 3
Square Footage: 2968
“The Villas at Twenty-One Oaks” offers luxurious, association-managed residences along with community amenities such as clubhouse, outdoor pool, walking trails and open green space. Our 23-lot villa neighborhood includes an inspirational variety of detached townhome plans featuring the convenience of one-level living. We are proud to introduce the newest addition to our design library. The “Kristina” provides open spaces and an abundance of windows which illuminate the rooms and showcase the quality craftsmanship, stunning architectural details and custom elements you have come to appreciate from Pratt Homes. Come take a tour!
Step into the welcoming foyer with open staircase. Admire the vaulted great room featuring enameled beams and a contemporary fireplace with stacked stone surround unique mantle and flanking built-ins. Appreciate the well-designed kitchen with painted cabinets, matte finish quartz counter tops and black stainless appliances. Experience the stylish owner’s suite including luxury bath and walk-in closet with direct connection to laundry. Enjoy the charming screened porch and the convenient main floor office with built-in desk. High quality finishes continue in the walk-out lower level with family room, stone fireplace, wet bar, exercise room, two additional bedrooms and three-quarter bath.

