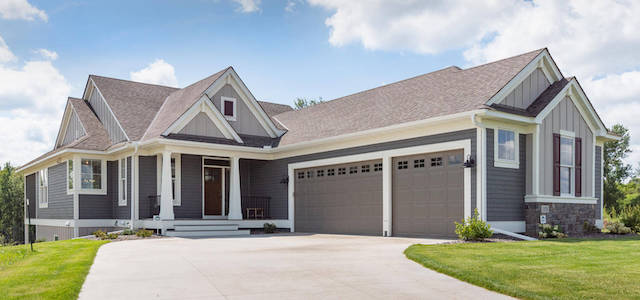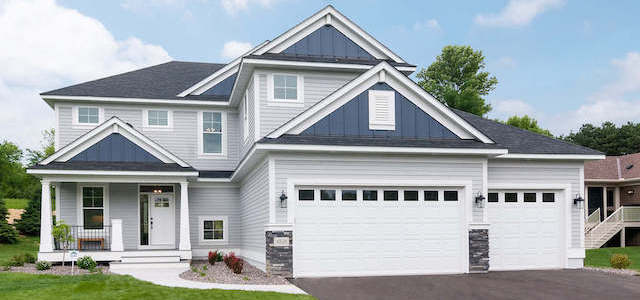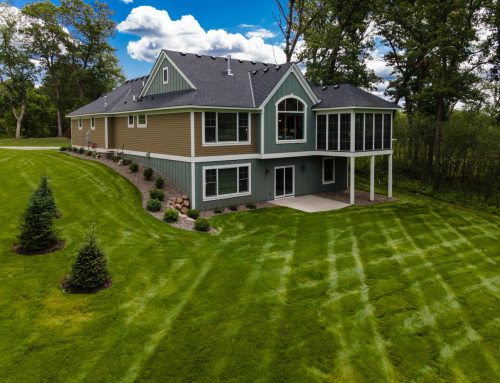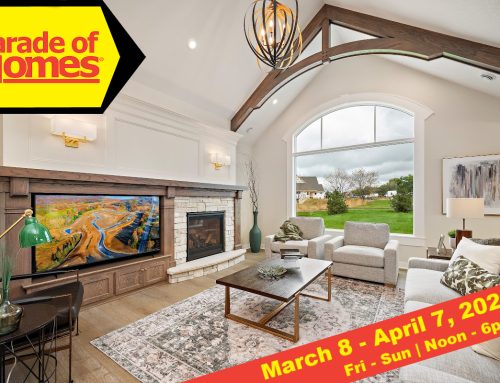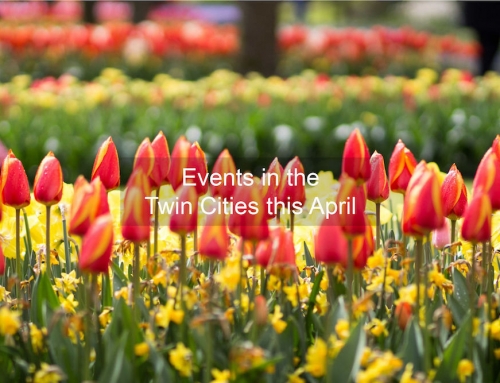The Parade of Homes continues this weekend! Visit our Villas in Fable Hill of Hugo, Twenty-One Oaks of Woodbury and The Royal Club in Lake Elmo. All models are open Thursday through Sunday from noon to 6pm during the Parade of Homes Spring Tour.

#304
4733 Fable Road North
Hugo, MN
This detached villa is our newest model and floor plan, in our Villas at Fable Hill neighborhood. The ultimate in one-level living. This spacious custom built detached on-grade town home has an open concept floor plan, great for entertaining or gathering family. Gourmet kitchen with Artisan granite countertops, connected informal dining with a wet bar. Great room has a cozy corner fireplace framed with custom built-in cabinets. Unique art niche to highlight you artwork in master hallway. Master suite has a lovely tranquil view of nature, walk-in shower, soaking tub, and Artisan marble countertops. Generous master closet with laundry/mudroom connection. Second bedroom with the same tranquil nature view. Bright Office with built in desk, bookcases and reading niche. Screen porch, concrete patio.
#405
4859 Sunflower Bay
Woodbury, MN
Step into the welcoming foyer with open staircase. Admire the vaulted great room featuring enameled beams and a contemporary fireplace with stacked stone surround unique mantle and flanking build-ins. Appreciate the well-designed kitchen with painted cabinets, matte finish quartz counter tops and black stainless appliances. Experience the stylish owner’s suite including luxury bath and walk-in closet with direct connection to laundry. Enjoy the charming screened porch and the convenient main floor office with built-in desk. High quality finishes continue in the walk-out lower level with family room, stone fireplace, wet bar, exercise room, two additional bedrooms and three-quarter bath.
#334
1783 Annika Avenue North
Lake Elmo, MN
Welcome to Pratt Golf Villlas at the Royal Club! Luxury custom-built detached townhomes located in the ultimate golf community. Two bedrooms, three baths in a perfectly sized 2,198 square feet of living space. This thoughtfully designed open, flowing floor plan is ideal for entertaining or gathering family. Luxury private master suite with spa-like bath, spacious closet and connected laundry. Private guest suite on the upper level with large bedroom, bath and flex space to add to the comfort for your guest or as an upper-level quiet retreat to relax after a long day.

