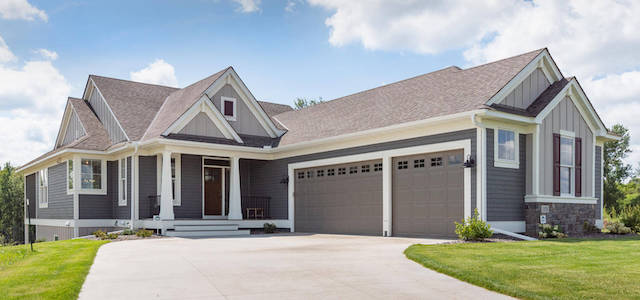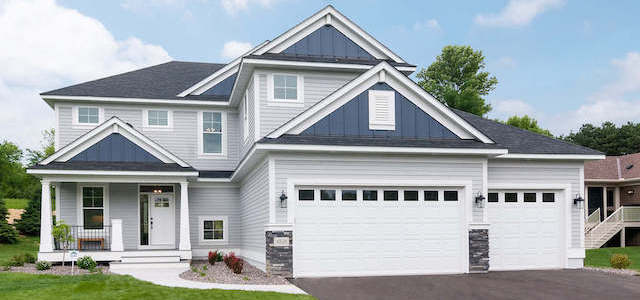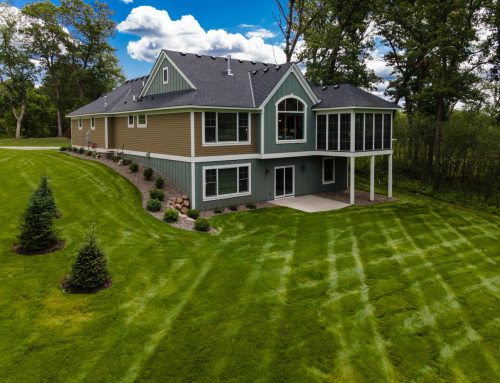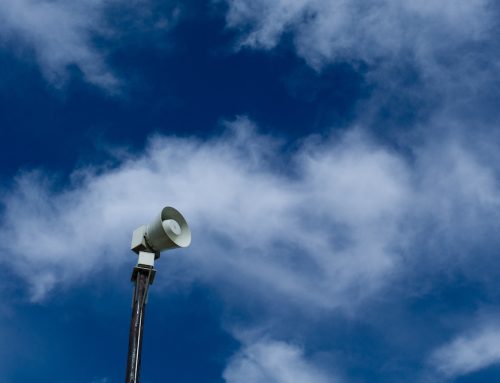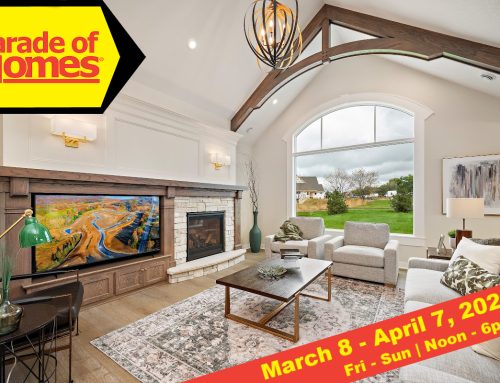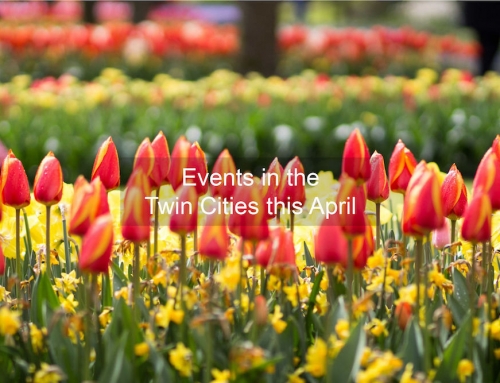Beautiful custom detached Villa built in 2019. Main level living in this spacious, open-concept main floor plan w/upper level loft that features a guest suite with a second bedroom, walk-in closet & 3/4 bath & family room/flex space. Maple engineered wood flooring on main level living areas. Gourmet kitchen w/granite counter top, ceramic backsplash, under cabinet lighting, cabinets with roll out drawers, inserts and walk in pantry. Kitchen opens to dining area and great room featuring a beautiful cultured stone fireplace, flanked by custom built-in cabinets. Bright four season porch overlooking natural backdrop. Pocket office w/built-in desk & cabinets. Spacious master suite w/soaking tub, walk in shower, Artisan granite countertop, walk-through to generous closet w/laundry connection. Three stall, insulated, heated garage with coated floor. Broom finished cement patio. Custom window treatments. Quick close possible. Don’t miss your chance to see this one of a kind home!
Happy Touring!
To learn more about the Villas at Fable Hill, the upcoming new model, or our available lots for sale, please contact:
Cindy Johnson
763-350-3752
Send us an e-mail

