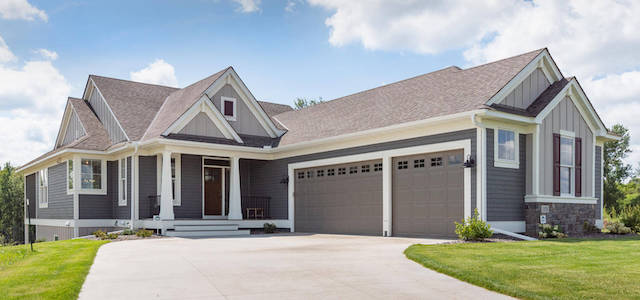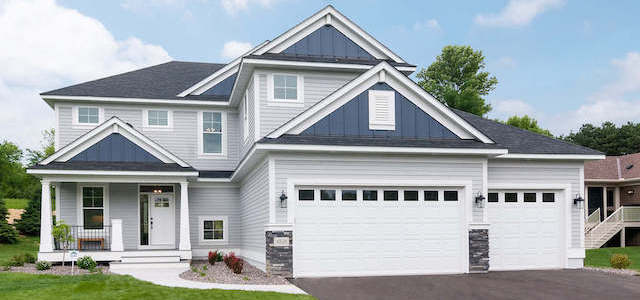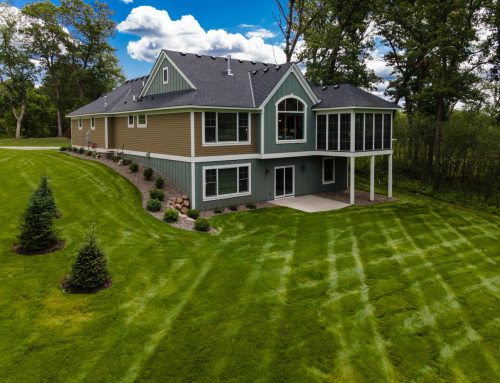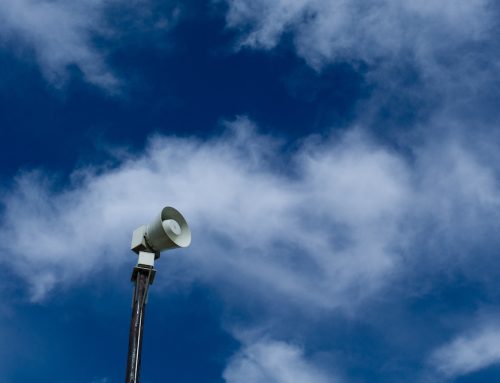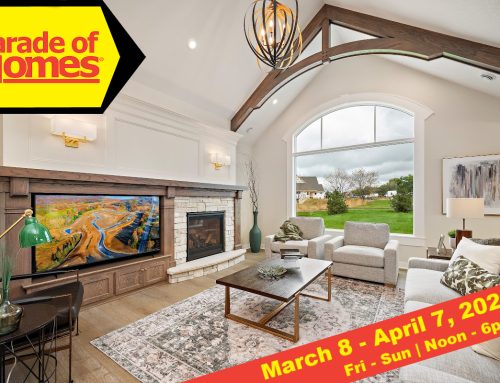We’ve just broken ground on another new home offsite. The new homeowners have chosen to customize a Springhill floor plan, a single family design that features 4 bedrooms, 3 baths, and total finished square feet of 3226.
Main floor master bedroom suite with expansive bath and conveniently located pocket-office. The upper level flex space allows for an additional 2 or 3 bedrooms. Lower level family room with an additional bedroom and 3/4 bath and optional wet-bar and/or fireplace.
Stay tuned to see the progress of this custom home over the next few months!
If you’re interested in building a custom home in one of our neighborhoods or offsite on your lot, give us a call at 612-429-8032 to have us bring your dream home to life!

