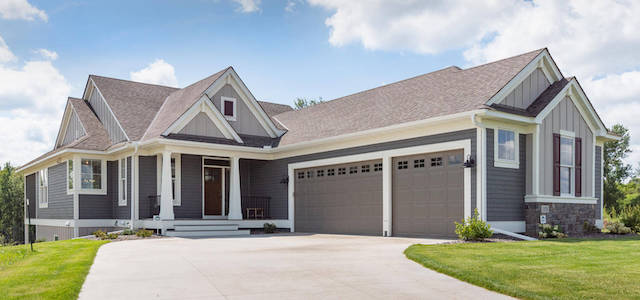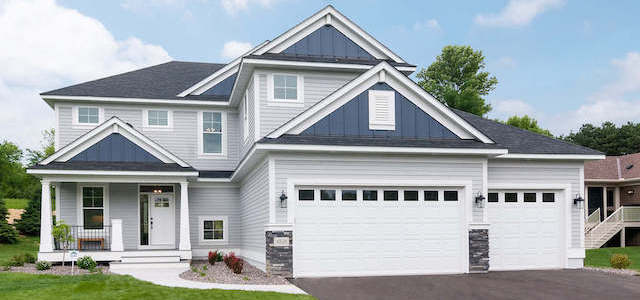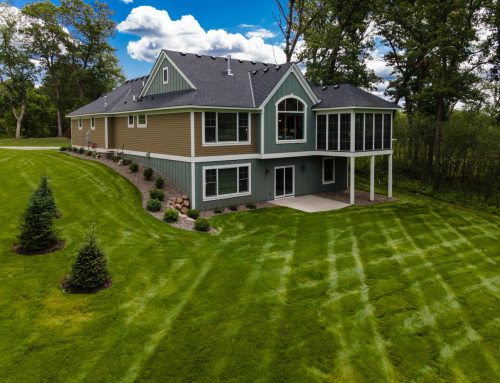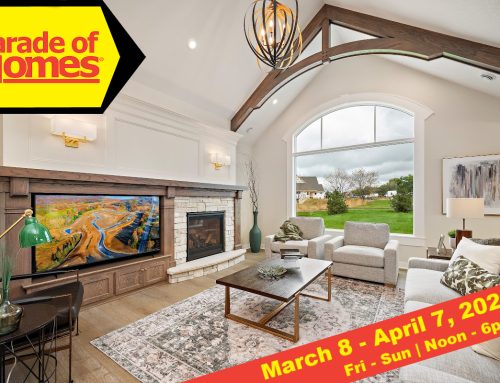We have another amazing new home for sale in Hugo, MN. This model home features 4 bedrooms; 2 full, 1 half and 1 3/4 baths; 3 car garage and nearly 3000 square feet of finished luxury space!
This spectacular new home in Fable Hill of Hugo, MN has it all and then some! Built with the Savannah floor plan this home is made for entertaining. The open floor plan makes the home feel even more spacious and yet the beautiful color palette gives this home a very cozy feel to it.
The kitchen is large and open with the dining area incorporated into the kitchen. Whether you’re helping with homework while preparing the night’s meal or you’re getting ready to host a large gathering you’ll love pulling it all together in this beautiful kitchen.
The master bedroom is also large and features a master bath to die for. Separate shower and tub make this a bathroom to retreat and relax in. The dual vanity makes sure everyone has room for their stuff.
The lower-level walkout includes a spacious family room with fireplace and built-in entertainment center, walk-behind wet bar, fourth bedroom and three-quarter bath.
To learn more about this beautiful new home for sale in Hugo, MN please contact Mark Wreisner.
Mark Wreisner
Home Sales Consultant
Send us an e-mail
Phone: 651-481-1031
Cell Phone: 612-889-9258















































