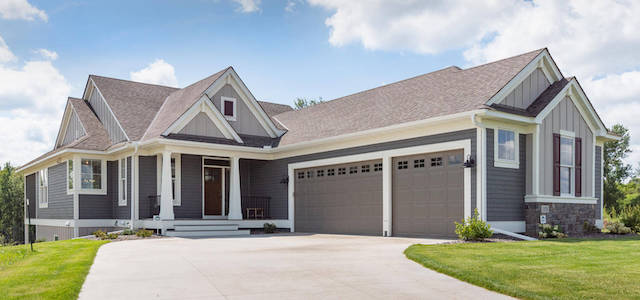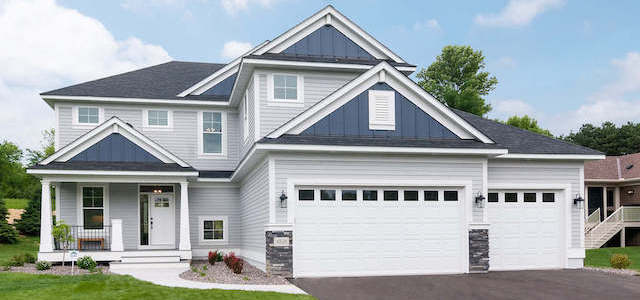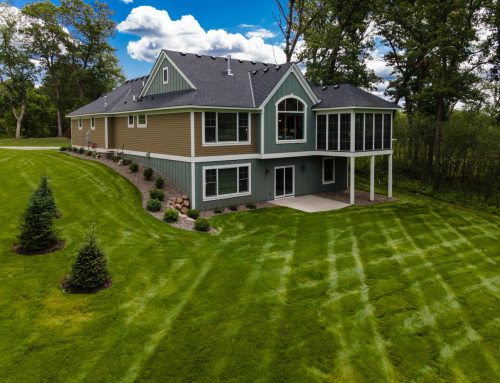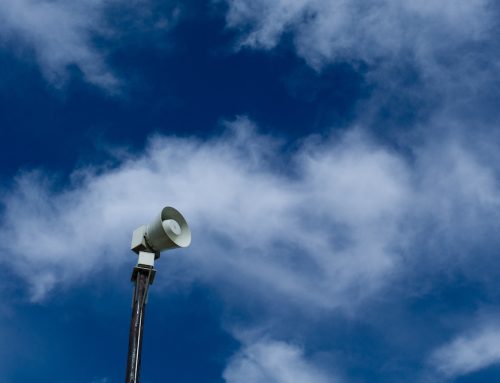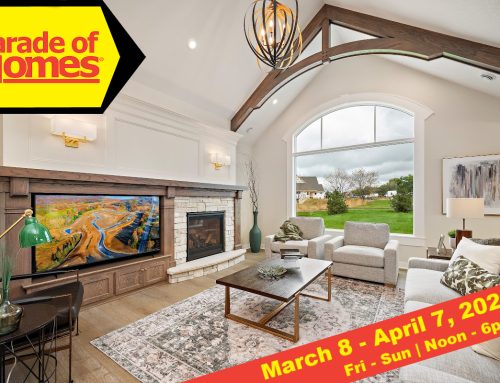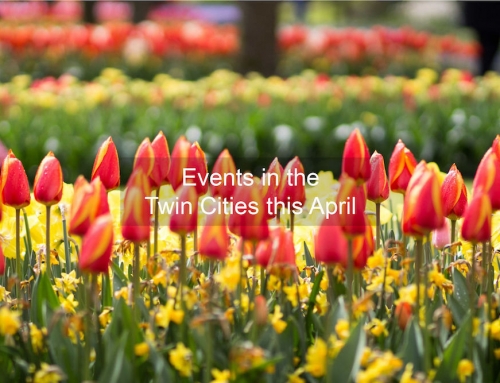The Split Rock is one of Pratt Homes gorgeous single family homes, and like most of our homes comes with a little extra to make your new home special. The Split Rock has multiple customizable options for you to consider when building your new home. This model can have an impressive total of 3233 sq. ft. of finished living space and can have up to five bedrooms, an office, up to four bathrooms, a two or three stall garage, and an optional basement finish with or without a wet bar.
Coming in through the main door of this home your guests would walk onto the generously sized front porch and directly into a welcoming foyer. Directly off of the foyer is a home office which has large windows looking out to the front of the home. Through the foyer guests would then walk into the large great room which features optional built in shelving and fireplace. The great room has access to the large back yard deck which is great for outdoor entertainment.
Open directly to the great room is the kitchen and dinette. The dinette has plenty of space for a dining table and is surrounded by numerous windows to allow for natural lighting to flow through the home. The kitchen is set up so that any family dinners or entertaining will be a breeze. There is a large center island that will make serving or simple dinners immensely enjoyable, a large pantry to store extra food and appliances, and plenty of cupboard and counter space.
Through the kitchen is the mudroom and laundry room which lead out to the garage.
On the other side of the home is a guest bathroom and the large master suite. The master bedroom is a corner room to allow for plenty of natural lighting during the day. The master bathroom has a private toilet, double vanity, large soaking tub, and a large amount of closet space to store towels and other toiletries. The suites walk in closet is through the bathroom and has built in shelving to make organizing a breeze.
The upper floor of the home includes two additional bedrooms and a bathroom. There is extra space on this floor that allows for either a sitting/rec area for for a fourth bedroom depending on your families needs.
The basement of this home can be finished if you like. There is an optional fifth (or fourth) bedroom on this floor, as well as an additional bathroom. There is plenty of space to turn the basement into a large rec room, home gym, hobby area, play area, game room or etc. Additionally you have the option of including a wet bar if that is to your tastes.

