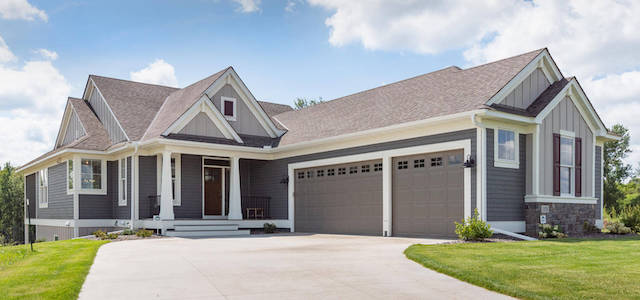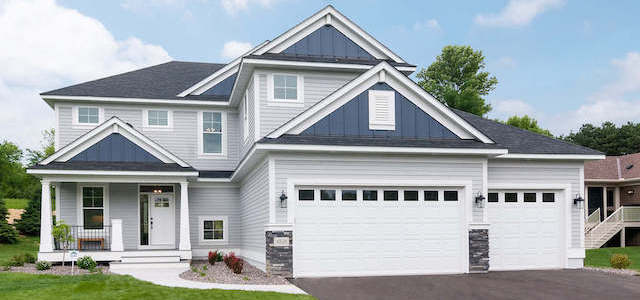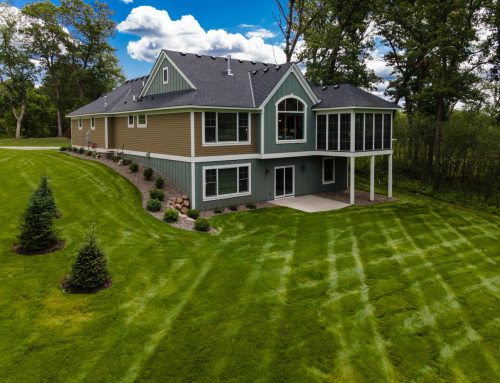Are you searching for beautiful homes in the White Bear Lake Area? Look no further than Pratt Homes of Woodbury.
This weeks featured floor plan is the Franklin of High Point. This floor plan has 1586 sq. ft. of living space on the main level of the home, and an additional 612 sq. ft. on the upper level for an impressive total of 2198 total sq ft. of living space.
Guests and family members walking into your home from the front door or the garage are both welcomed into a foyer that has plenty of space for a bench where you can sit down to take your shoes off, as well as a large closet for storing seasonal clothing and outdoor shoes and jackets. Through the foyer you enter right into the kitchen. The Franklin is a well designed home by Pratt Homes which features a fabulous kitchen that any chef would love. The kitchen has a large island and is open to both the dining room and the great room. Entertaining becomes a breeze in this well designed home. The kitchen has a large pantry where you can store food and appliances that can’t seem to find a home in your other cabinetry.
The dining room has plenty of space and includes large windows that will natural lighting to flow through the home. The great room is just beyond the dining room and has access to the large screened in, all season porch. The great room is quite large and has a built in fireplace that adds a beautiful ambiance on cold winter nights.
The master suite is beside the great room and features; a large corner bedroom; a large bathroom with double vanity, large soaking tub, private toilet, and small storage closet; and huge walk in closet. The walk in closet has access to the laundry room which will make putting clothes away a breeze! The laundry room can also be accessed through the homes den. The den has a built in desk and cabinetry.
The upper level of this home is a great place for the family to spend time. The fire place is also on the upper floor which makes sitting around reading in this area extremely pleasant. Also on the upper level is an additional bedroom with large walk in closet as well as an additional bathroom.
All our floor plans can be customized to fit your lifestyle and to reflect the latest technology. To learn more about The Amhurst or any of our other great floor plans please contact Pratt Homes.













































