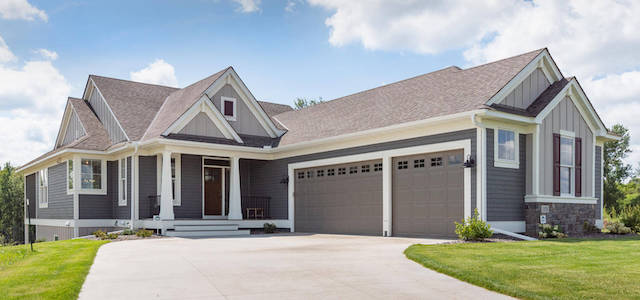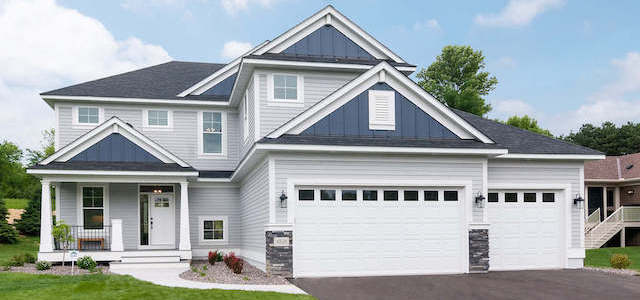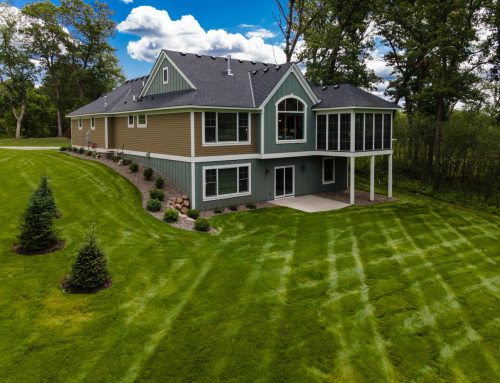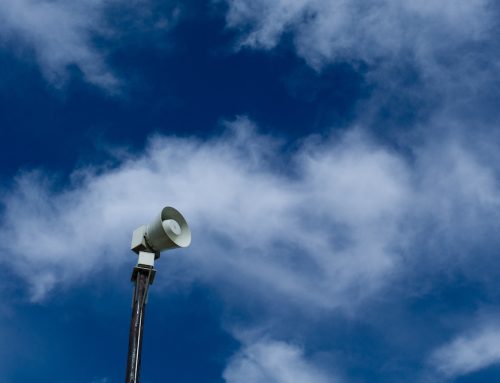In this episode of Building Your Dream Home Step by Step we’ll be discussing insulation. We’ve recently finished insulating one of our newest models under construction – the Magnolia at Twenty-One Oaks in Woodbury.
New construction Energy Code in the state of Minnesota requires an R-15 insulation value for a typical poured wall foundation. Partnering with our insulation contractor we’ve value engineered a hybrid system utilizing closed cell foam and fiberglass batts in conjunction with best installation practices to save money on energy bills.
This system achieves a more energy efficient lower level which delivers a warmer, dryer, more comfortable, living experience for our customers.
On a typical 8” foundation wall, we use closed cell foam to seal up the foundation walls which provides an insulation value of R-7 per inch. Fiberglass batts then fill the wall cavity providing an insulation value of R-21.
The total value of R-28 exceeds current energy code requirements for a typical poured wall by R-13, without adding to the thickness of the foundation wall. Our earth friendly, panelized, permanent wood foundation system allows us to insulate virtually the entire thickness of the foundation wall.
We use 3” of spray foam to seal up the rim of the home – notoriously the most difficult area to insulate on a home. The above grade walls in the home get 5 ½” of R-21 insulation in the walls, All of this is topped by 18” of blown-in insulation to achieve an R-49 thermal resistance rating in the attic spaces.

















































