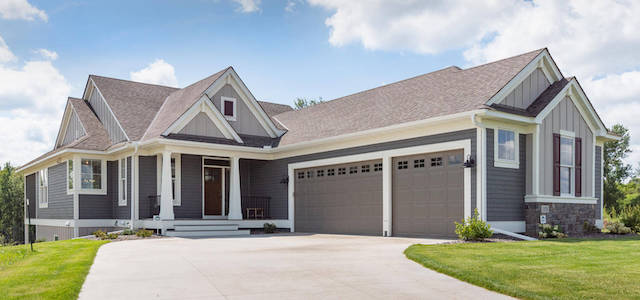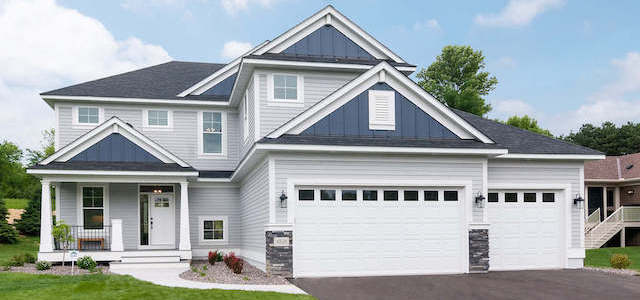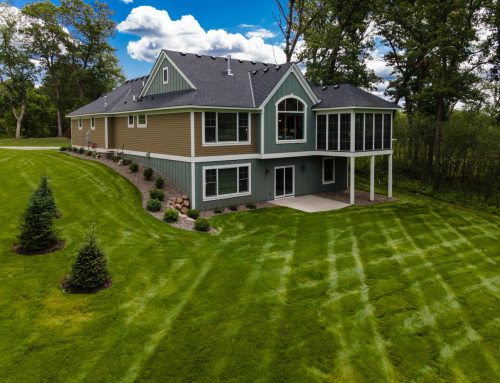In this episode of Building Your Dream Home Step by Step the interior finish is almost complete.
Building Your Dream Home Step by Step is a new series in which we share the process of building a home with Pratt Homes. If you’ve never worked with a custom home builder before, but are wondering what the process is, this is a series you’ll want to follow. From the Pre-Construction Meeting to Design Selection, Ground Breaking, Walk-Throughs and Finish Selections, this series will detail the process of building a custom home in the Twin Cities metro area.
In this episode of Building Your Dream Home Step by Step we’re showcasing the second part of the interior finishes including tile, countertops and flooring in the newest Pratt Homes Model in Twenty-One Oaks of Woodbury.
We are thrilled to introduce an impressive new model at The Villas of Twenty-One Oaks in Woodbury. We’ve gotten great feedback from our customers and this new model includes many of the features and amenities they’ve been wanting in a home.
Tile has been installed in the kitchen, 2nd bathroom and counter tops have been added in the office, wet bar and laundry room.
Staining is complete and flooring is being installed. Carpeting will be installed before too long.
Appliances and light fixtures have been installed in the kitchen and great room, as you can see it’s coming together beautifully.
The Magnolia is the newest floor plan from Pratt Homes. It was designed with feedback from our homeowners and we can’t wait to show it to you at the Spring Parade of Homes.
Main Level Owner’s Suite
Many of our homeowners want to age in place – that means they want the owner’s suite located on the main level, and yet still have room for guests, grandchildren and adult children to have room when visiting. They also want to entertain so a fantastic living space is a must. We’ve listened!
The Magnolia Floor Plan
The Magnolia floor plan is a 3 bedroom, 3 bath design featuring a dramatic great room with a front to back vaulted ceiling and an 8’ arched top window to take advantage of the beautiful pond views! The main floor owner’s suite includes a stunning luxury bath with his and hers vanities and his and hers closets conveniently connected to the laundry room. Walkout lower level with spacious family room, 2 additional bedrooms, full bath and ample storage.
New Model in Twenty-One Oaks of Woodbury
Ground breaking has just begun on the newest model home for sale in Twenty-One Oaks of Woodbury. Located at 4893 Sunflower Bay, you’ll be sure to want to see this home for yourself. In the mean time, you can still tour the current model at 4859 Sunflower Bay. This model has sold, but is open to tour through the end of the Parade of Homes.
Learn More
To learn more about building your next dream home in Twenty-One Oaks, contact Belinda Nachtsheim at 612-865-7243 or send an email to Belinda@pratthomes.com.


























































