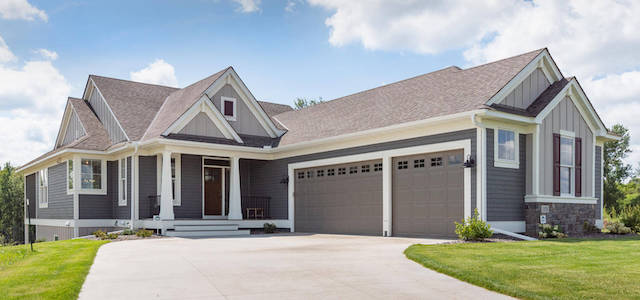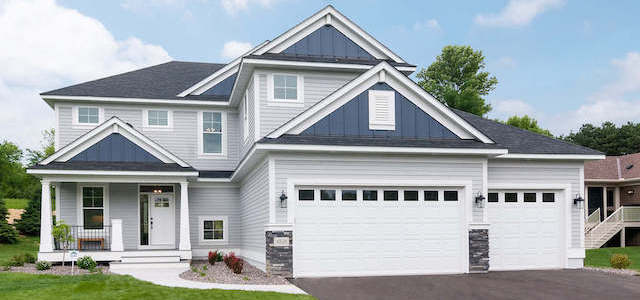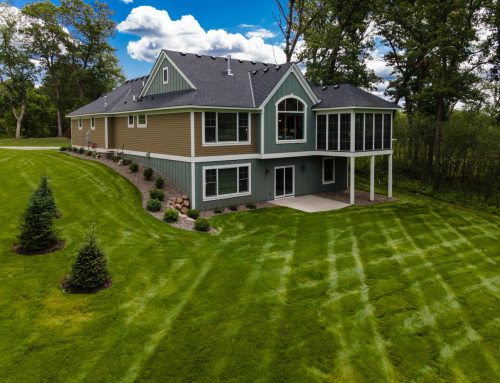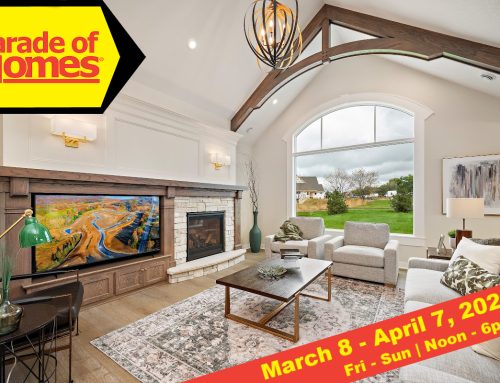Here we are again to bring you another “VIP Private Preview” of a newly completed home!
This custom Conifer floor plan is a stunning home. One-of-a-kind, single level living features 2 bedrooms, 2 baths, 3 car garage, 2,038 sqft, plus a spacious office.
Open kitchen leads to gorgeous great room with fireplace, bright sitting room, and custom built-ins throughout. Walk out to your screened in porch right off the dining room.
Main floor master bedroom offers an en-suite bath with soaking tub and walk-in shower. Bath leads to closet and walkthrough laundry room.
Happy Touring!











