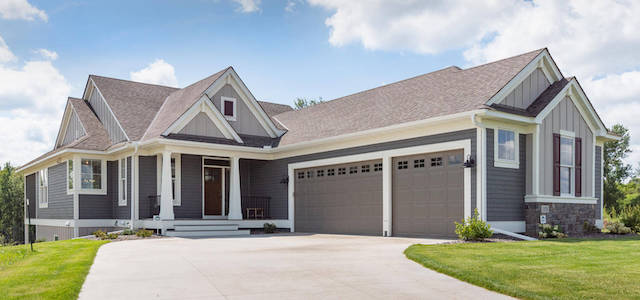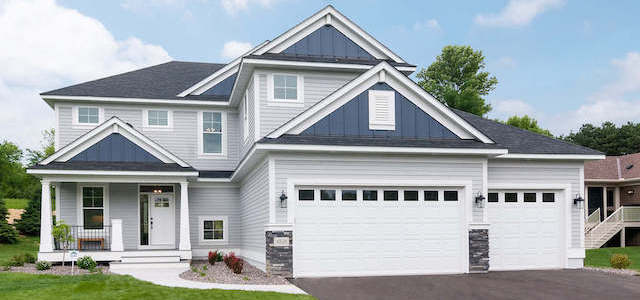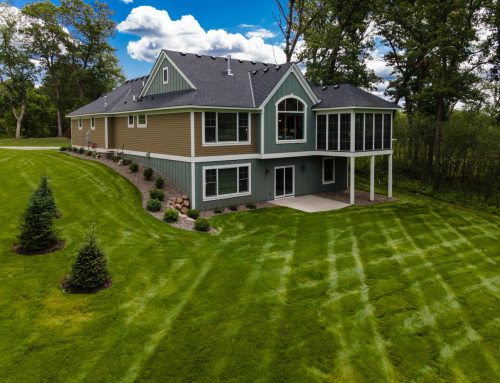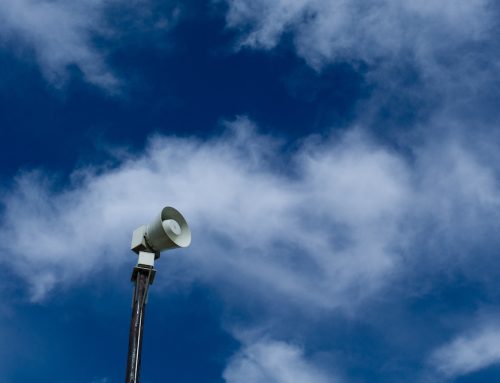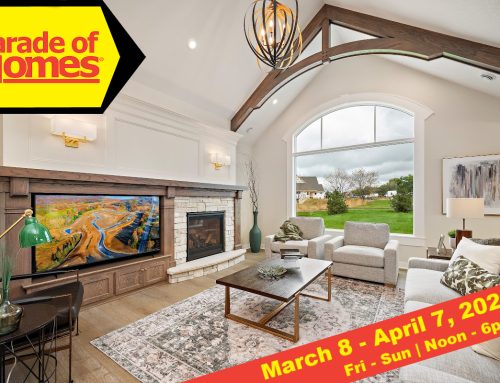Here we are again to bring you another “VIP Private Preview” of a newly completed home!
Exquisite, custom St. James 2 floor plan. 3 bedrooms, 3 bath, 3 car garage, and 2,889 sqft. Main level living with stunning master suite including built in makeup vanity in bathroom and walk-through closet connecting to laundry.
Gourmet kitchen and large Cambria island. Great room has built in cabinets flanking the gas fire place, with custom top cord ceiling beams. The lower level has two bedrooms, exercise room, and large family room with a walk out.
Three car garage is insulated with bonus floor drain and screened in porch with grill deck.
Happy Touring!

