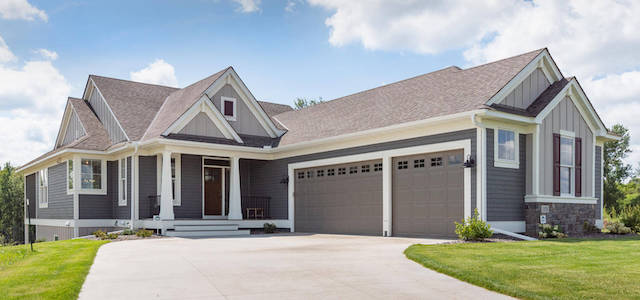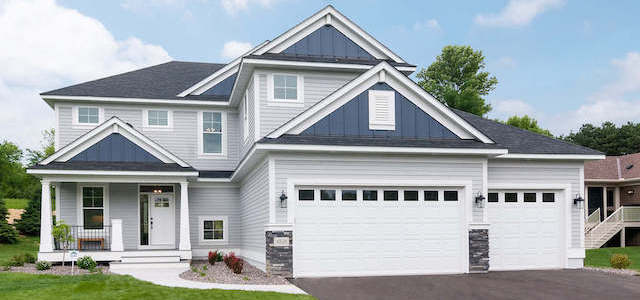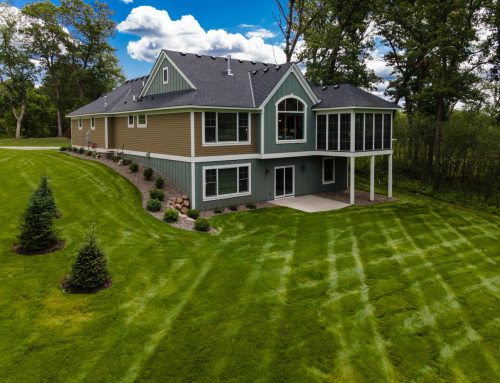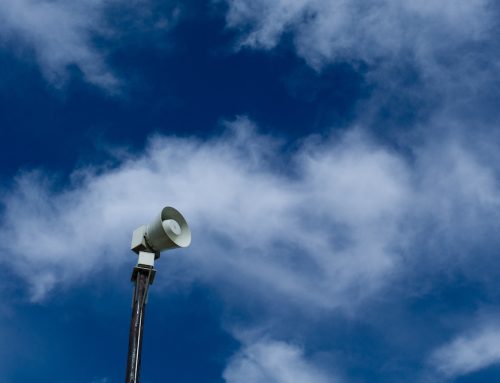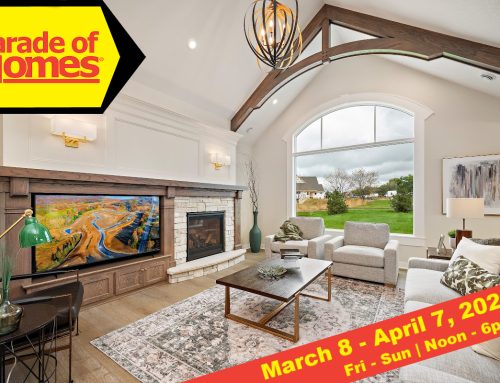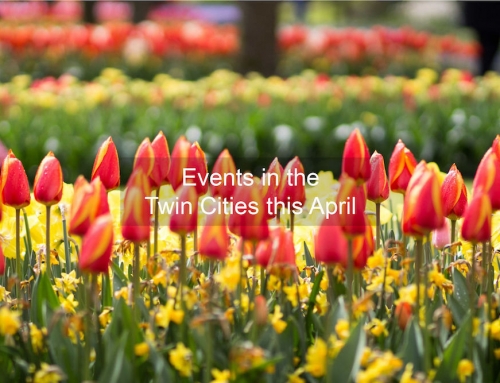Fable Hill – 4812 Fable Hill Circle North, Hugo MN
MLS #: 4551552
Available now is our home located at 4812 Fable Hill Circle North, Hugo, MN 55038 in our beautiful Fable Hill neighborhood. This home open for walk-in showings Thursday-Sunday 12-5pm.
If you have any questions regarding this home, or would like to schedule a tour outside of the regular hours, please contact Mark Wreisner at 651-481-1031, or Send us an e-mail via the form on our contact page.
This home has 2,150 above ground square feet and 820 below ground square feet for an impressive total of 2,970 square feet of living space. This home has four bedrooms, 2 full bathrooms, 1 half bath, 1 three-quarter bath, and a three stall garage. Priced at only $529,000, this home is a steal!
The Fable Hill neighborhood is not only gorgeous because of the neighboring homes and community, it’s also a wonderful place to live due to the amount of nature that surrounds this neighborhood. Clearwater Creek and over 100 wooded acres of city part help to create a spectacular backdrop for our model in Fable Hill.

The main level of this new home features a large open foyer that has a nicely sized closet for storage as well as a bench so that you have a place to sit down and pull your shoes on. There is a half bath on this floor between the foyer and the great room. To the left of the foyer is the stairway to the basement as well as a hallway that leads to the homes pocket office and mudroom.
The pocket office has a built in desk and is a great room for use as a small office or for use as a small storage area for families that just can’t seem to find enough space for everything. Past the pocket office is the mudroom that has a large closet as well as a large wooden bench, coat rack, and cubbie unit. The mudroom is connected directly to the three stall garage.
The foyer is open to the great room and has a fireplace, built-in entertainment center, and extensive wood flooring. The windows in the great room are nice and large to allow for as much lighting to come in as possible.
The great room is connected to the kitchen and this open style floor plan and large windows helps to allow for natural lighting throughout the home, saving you on energy costs in the daytime. The gourmet kitchen also has beautiful wood flooring, plenty of counter and cabinet space, as well as a center island. The dining area is connected openly to the kitchen as well as the great room.
The center island in the kitchen paired with the open floor plan of this home makes entertaining a a breeze. Conversations are able to flow freely throughout the home with this model. The back of the home has a large deck that makes outdoor entertainment possible as well.
The upper level of this home has a large master suite that makes coming home from work an absolute joy. The master suite’s bedroom is quite large. Finding space for everything should be a breeze! The master suite has a large soaking tub, walk-in ceramic shower, private toilet, and double vanity. The master closet is connected to the bathroom and has built in shelving to making organizing simple.
The upper level also includes two additional bedrooms, a bathroom, and a laundry room. Because most of the bedrooms are on the upper level, this makes getting laundry to the right people simple. No more lugging heavy laundry baskets up and down the stairs.
The lower-level walkout includes large family room with fireplace and built-in entertainment center, walk-behind wet bar, fourth bedroom and three-quarter bath.

