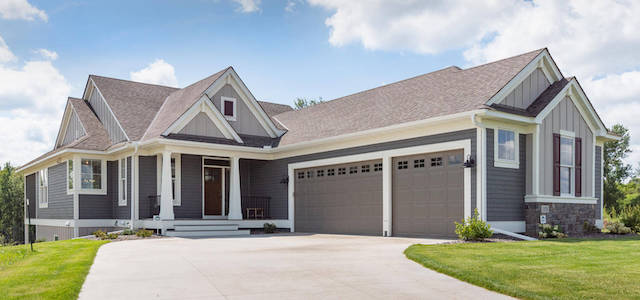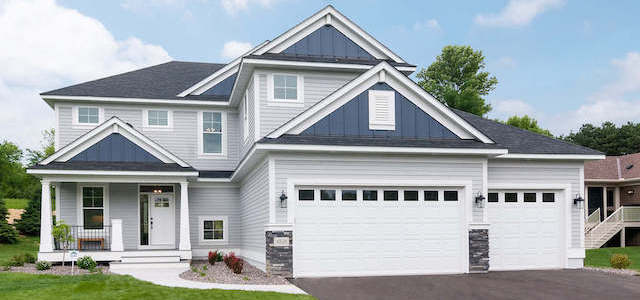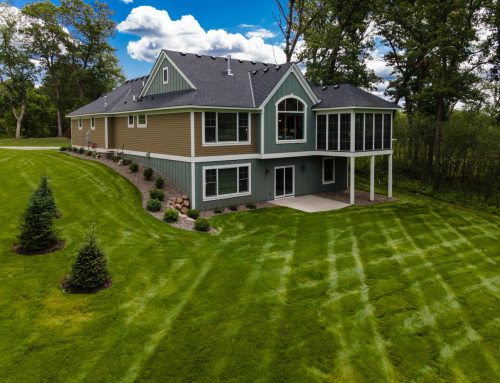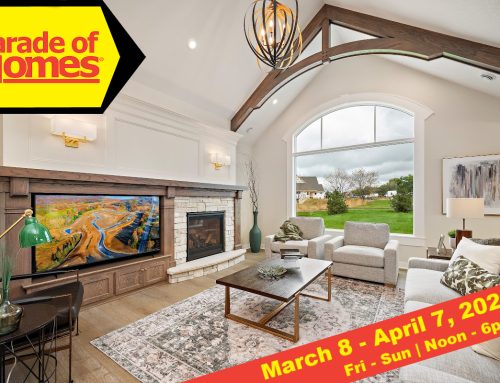This month’s featured floor plan is the Franklin Walkout. This is one of our hot floor plans right now and currently available in Villas of Fable Hill and Twenty – One Oaks.
The Franklin Walkout floor plan is a lovely ranch style home with basement. It features main level living with master suite located on the main level. This is a perfect design for those who are considering aging in place.
The main level is 1585 square feet of well designed living space. The open floor plan is easy to navigate and perfect for those who like to entertain. The kitchen is located in the front of the home and is spacious and open. The large island in the middle of the kitchen is perfect for eating in or food prep. Ample storage space and plenty of counter space to work on. The kitchen is open to the more formal dining area and the great room. The great room features a corner fireplace and access to the screened in rear porch. The Franklin Walkout floor plan has an optional deck available.
The master bedroom suite is located in the rear of the home and features a large bedroom with sitting area, spacious master bath with separate shower and soaking tub as well as private toilet. The master closet has plenty of space for all your clothing, shoes and other accessories. The laundry room and guest bathroom are located on the main level in addition to the pocket office off the kitchen.
The lower level is home to two bedrooms with a shared bathroom. The family room is available with optional wet bar and fireplace with built-ins. Additional storage and utility room is located in the lower level.
This is a great floor plan for those who are starting a family or for those who are paring down after the kids of moved out. The lower level makes a great mother-in law apartment or doubles as a space for the nanny. Of course it also makes a great space for kids.
No matter how you fill this floor plan, we know you’re going to love it. To learn more about building a Franklin Walkout in The Villas at Fable Hill or Twenty-One Oaks, please give us a call at 651-429-8032.











