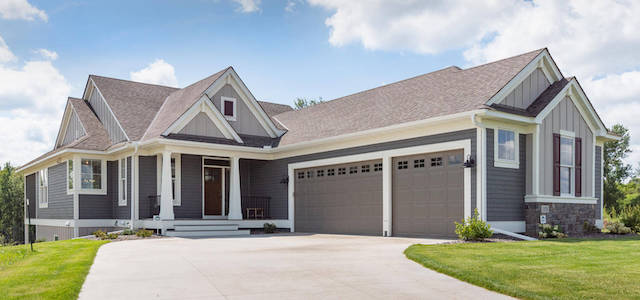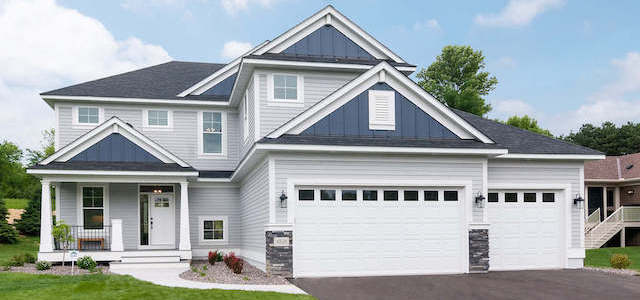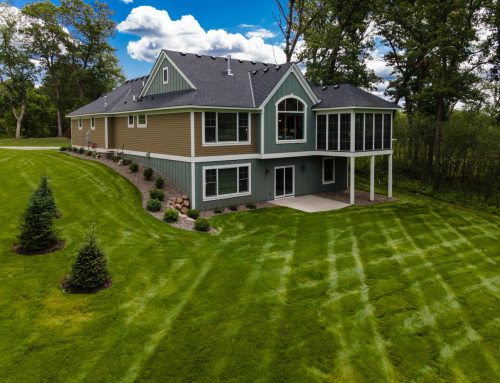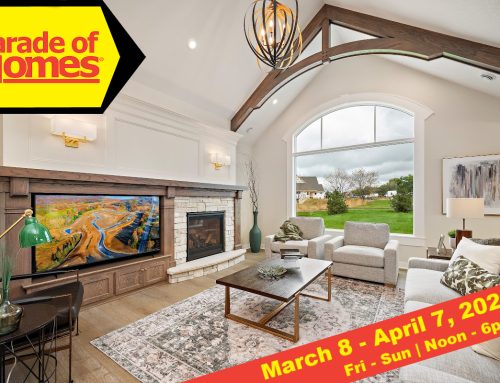If you’re in the market to build a custom home and are looking for just the right floor plan, you’ll want to take a look at this month’s featured floor plan: Madeline. The Madeline floor plan features 5 bedrooms, 5 bathrooms, spacious 3 car garage and an open main level floor plan that is perfect for entertaining.
Featured Floor Plan: Madeline
The main level of this lovely floor plan has been designed around the way today’s busy families live and play. The open main level floor plan is perfect for those who like to entertain small gatherings or large get-togethers. From the main entrance you’ll have access to the formal living room, a flex space that can be used as a formal dining room or home office space. Through the foyer you’ll be welcomed into the open great room and kitchen space.
The kitchen is well designed with large island – a perfect space to eat a quick breakfast or a place to prepare the evening meal. There’s ample storage with plenty of cabinets and pantry to keep the seldom used items out of the way. Dinette is located at the rear of the house with easy access to deck for additional seating during the warmer months. The great room features plenty of light from the large windows and the fireplace is perfect for those chilly Minnesota evenings. The powder room is located in a convenient space centrally located to the rest of the home.
The second level of this beautiful home floor plan includes 4 bedrooms, 3 bathrooms and laundry room. The master suite is a spacious retreat away from the rest of the house. The master bath features a walk-in shower, separate soaking tub and private toilet area. The walk-in closet is large with additional storage and organization opportunities. The 2nd and 3rd bedrooms share a Jack and Jill bath while the 4 bedroom has a bathroom of its own. Laundry is located conveniently on the second level – no lugging baskets full of clothes up and down the stairs.
The lower level of this home includes an additional bedroom, bathroom and family room with optional wet bar.
If you’d like to see more of our home floor plans click here.


























































