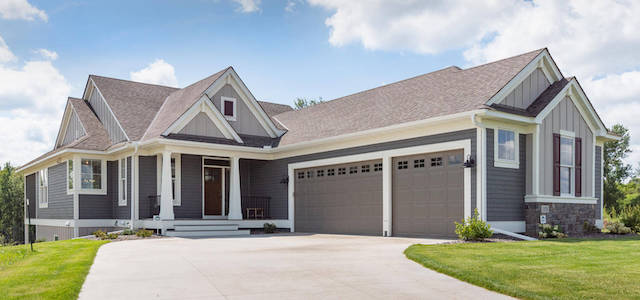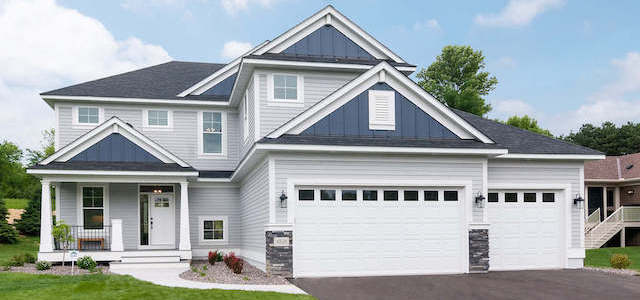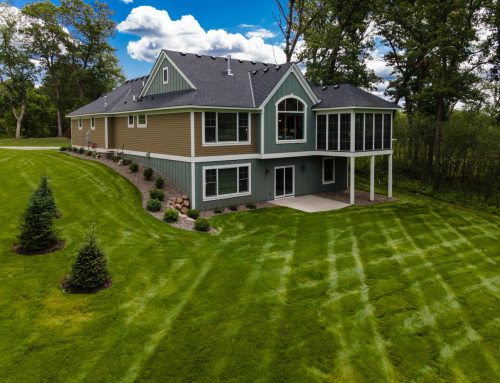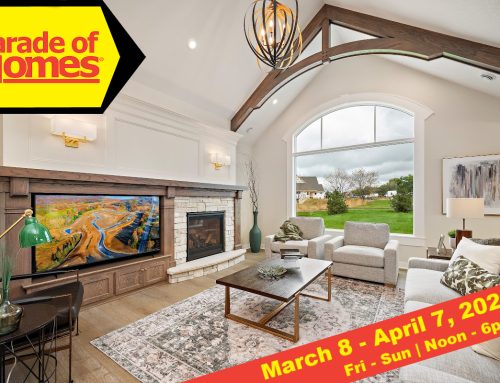The Makena is a beautifully designed, 3360 square foot home floor plan with lovely amenities. As home builders in Woodbury, White Bear Township, Hugo and other great neighborhoods in the Twin Cities, we know how important it is to build a home that has been designed with the families of today in mind.
Featured Floor Plan: The Makena
The Makena is a single family home floor plan with main level and basement. It features 4 bedrooms, 3 baths and 4 car garage.
The main level of this beautiful home has been designed with an attention to detail. The main entry brings you into the heart of the home with the great room and access to the lower level by way of open staircase. The great room is open to the gourmet kitchen featuring a spacious dinette eating area, large center island and plenty of space to store and prep your meals. The kitchen has access to the handy grill deck for year round grilling. Additionally the mud room and laundry are situated off the kitchen with access to the spacious garage.
The master suite is on the main level of this beautiful home. It has a large bedroom, and spa like bathroom retreat with large walk-in-closet.
The lower level of this floor plan is where the three additional bedrooms are located perfect for older children, guest rooms or mother in law quarters.
The family room located in the lower level includes a wet bar and additional storage space. The utility room is also located in the lower level of this home. The three bedrooms share a centrally located lower level bathroom. The family room is large enough for entertaining the big game or can be used as a fitness/work out room, craft room or ballet barre. The choice is yours when you have this much open space.
To learn more about the Makena or any of our other floor plans please contact Pratt Homes a651-429-8032 or better yet, schedule a call when it’s convenient for you.











