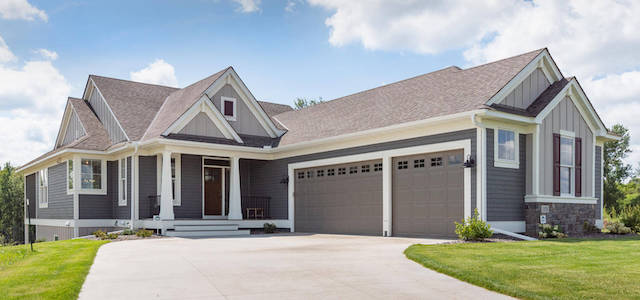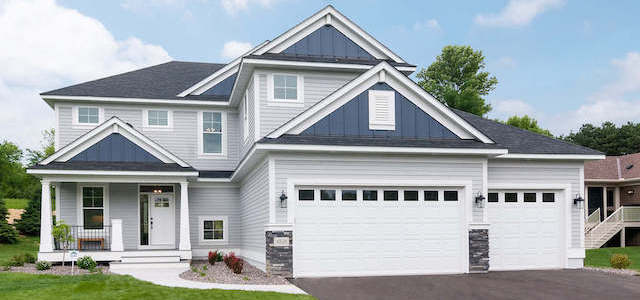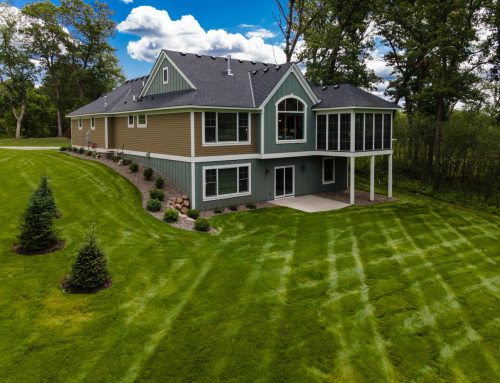This month’s featured floor plan is the St. Croix. The St. Croix is a lovely 4 bedroom home with 1 full bath, a half bath and a 3/4 bath. This home also features a spacious 3 car garage and total finished square feet of 3,237. You can view a completed St. Croix model at the Fable Hill neighborhood in Hugo, MN.
4512 Fable Road Court North, Hugo, MN 55038
The St. Croix is a brand new floor plan. One of its most distinctive features is the wall of windows located in the great room. The views are spectacular too as they look out over the ponds and woods.
Located on the main floor is the master bedroom suite. The master retreat consists of a stunning bedroom, spacious walk in closet, and a luxurious bathroom.
The home has many amenities you’ve come to expect in a Pratt Home including the pocket office on the main floor. The office is tucked away from the main traffic providing a quiet space to work or do homework. Don’t need a home office? Use the space for a craft or hobby room.
The lower level walk out features the same spectacular seen from the great room upstairs.
The lower level is also home to three additional bedrooms. All three of the bedrooms have ample room and plenty of closet space. The bathroom on the lower level is conveniently located between the 4th bedroom and the utility room.
The family room in the lower level is perfect for family game night, watching football on Sunday or celebrating the holidays with family. The large space can be used for fitness equipment and still leave plenty of room for a pool table, card table or game area.
This is a lovely home listed at $689,000. To tour this home stop by from noon to five Thursdays through Sunday or call Jeanine Christensen at 651-373-3000 to schedule a private tour.
Click photos to enlarge.











