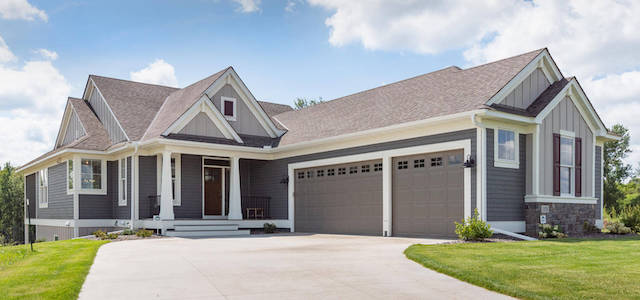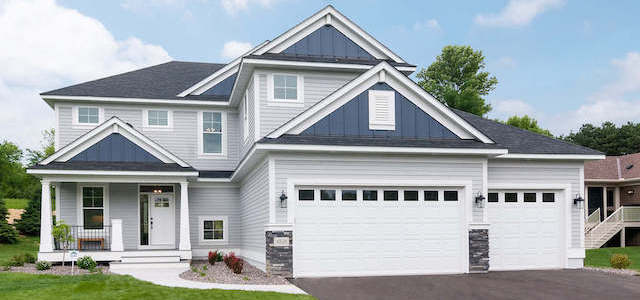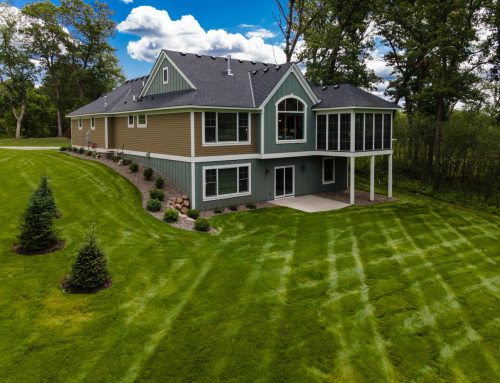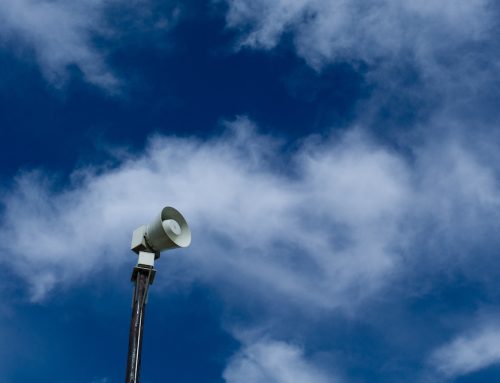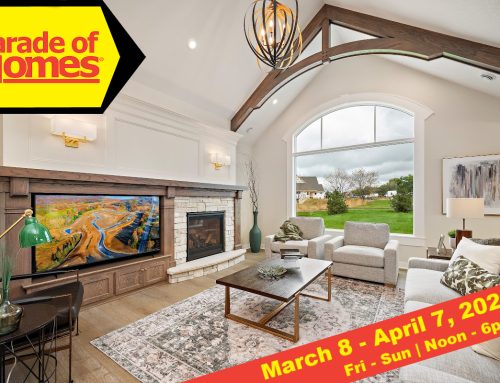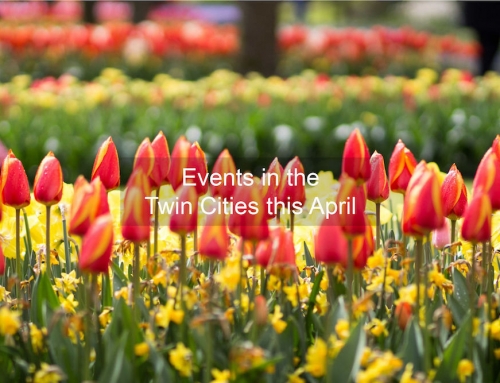The St. James 2 is another one of the hot floor plans available in the Villas of Fable Hill, an association maintained community.
This is a lovely ranch style home with 4 bedrooms, 3 baths, 3 car garage and lower level.
The main level of this home features an open living space with the kitchen, dining area and great room. The kitchen is spacious with eat in dining area in addition to dining provided by the large island. The pantry is a nice touch for added storage, and organization. Access the screen porch from the dining area – perfect for dining outside during the warm weather without all the bugs. The great room is spacious with fireplace, and plenty of built-in storage.
The St. James 2 floor plan has a lovely entry way. Guests can be greeted on the front porch or in the foyer with coat closet. The office is located just off the foyer before the mud room and access to the 3 car garage.
Continue on through the hallway to the main level bedroom area with master bedroom suite and second bedroom. The master bedroom os spacious and private. The master bath features soaking tub and separate shower, twin vanities and a large master closet. The laundry is conveniently located by the guest bathroom next door to the second bedroom. The second bedroom makes a wonderful nursery. If you’re planning on aging in place it can be used for in home care, too.
The lower level of this floor plan includes plenty of living space in addition to the two bedrooms. The family room comes complete with an optional wet bar. Each bedroom includes plenty of closet space and easy access to the lower level bathroom. Utility and storage make up the rest of the lower level of the St. James floor plan.
If you’d like to learn more about this floor plan or any of the other floor plans in our design library, please contact Pratt Homes at 651-429-8032.

