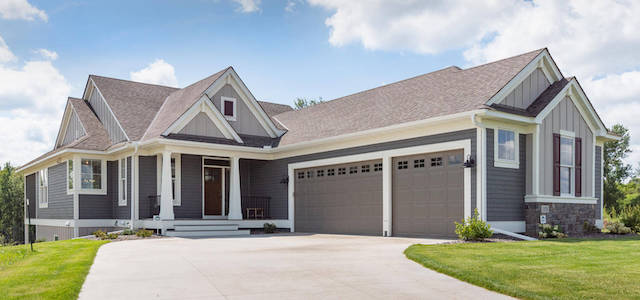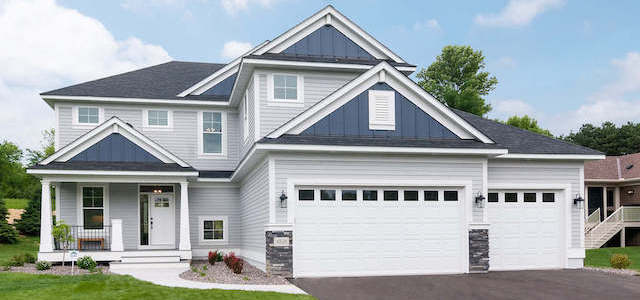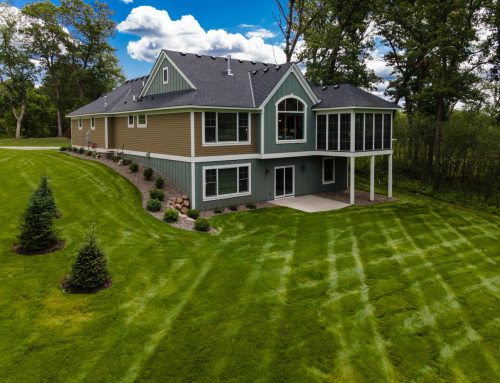The Amherst is a beautiful two level association maintained detached home designed by Pratt Homes. This 3 bedroom home features over 2700 square feet of well planned space for a growing family or soon to be empty nesters.
The Amherst features a stunning kitchen with fully functional island for the chef in all of us. The kitchen flows into the dining room which is open to the great room.
Laundry is conveniently located on the first floor next to the spacious office for those who work from home or just need a place to get away for peace and quiet.
The basement can be finished with a family room and additional bedroom, den or craft room.
All our floor plans can be customized to fit your lifestyle and to reflect the latest technology. To learn more about The Amherst or any of our other great floor plans please contact Pratt Homes.












