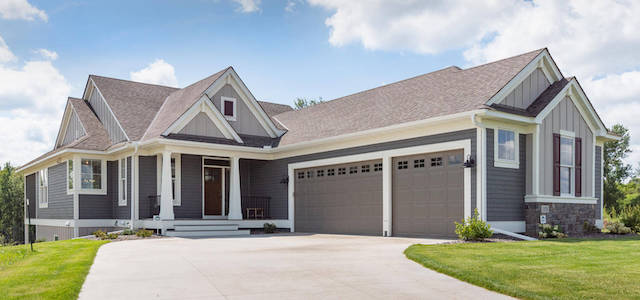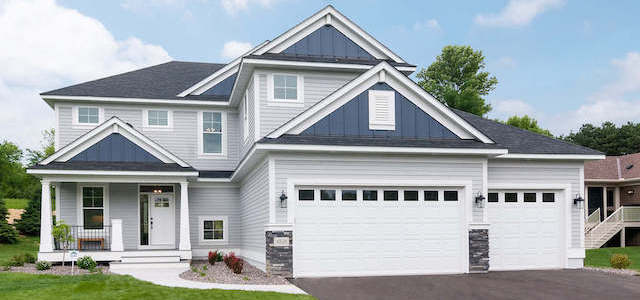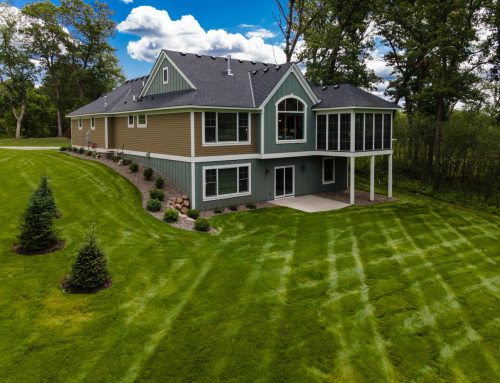
The master bedroom suite is located on the main floor with a second bedroom and flex room located in the lower level. The dining room flows into the open kitchen and dinette. The first floor great room and lower level family room means this home has plenty of space to spread out and to entertain.
Laundry is located on the main level across from the mud room (how convenient!).
This beautiful and well designed floor plan is great for those who are scaling back and want less to worry about. As an association maintained home your weekends are spent doing the things you want to do and not the things you have to do.
To learn more about this lovely floor plan or any of our other great floor plans please contact Pratt Homes.











