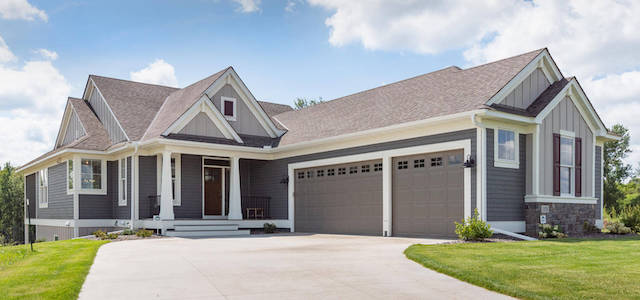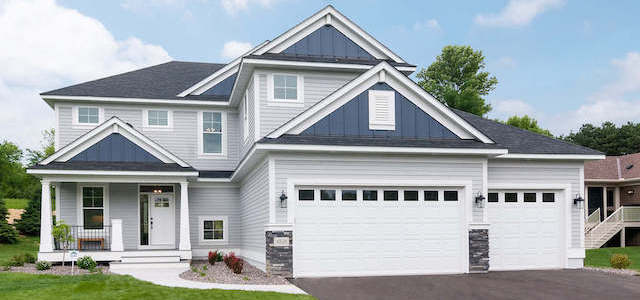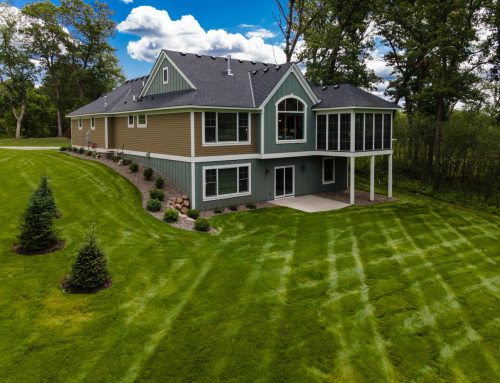

The Bridgeport is a lovely home floor plan with main level living, open floor plan and 3 car garage. This beautiful new home floor plan features 2 bedrooms. The master bedroom suite is located on the main floor for ease of access while the second bedroom is located in the lower level providing privacy.
The lower level of this eco friendly home also features a spacious family room, office and computer nook in addition to standard utility space. The main floor level has a large main living area open to the dining room and kitchen. The kitchen has plenty of counter space and cabinet space making this a great kitchen for preparing small meals or feast for large gatherings.
With the master bedroom suite and laundry located on the main floor this home is perfect for those couples who look forward to aging in place. The screened in porch on the main floor is a lovely amenity during the warmer months.
To learn more about this beautifully designed home floor plan by Pratt Homes please contact Len by clicking here.











































