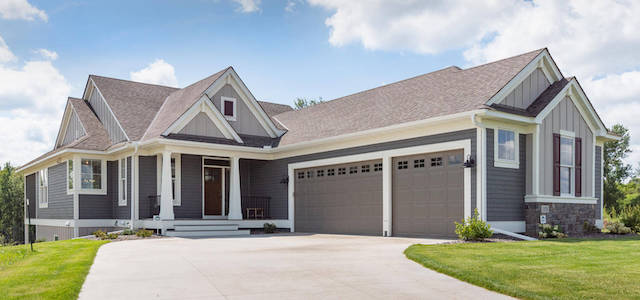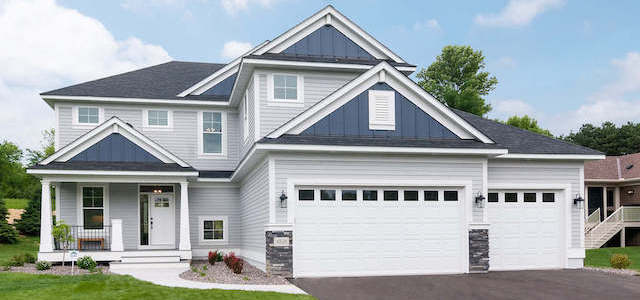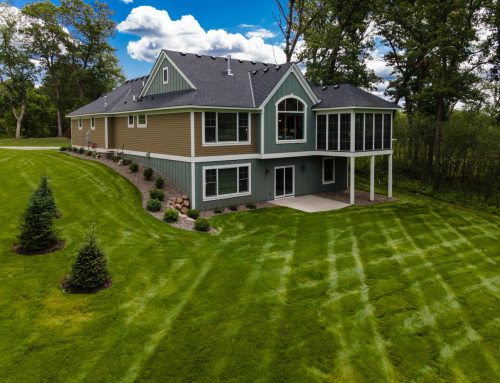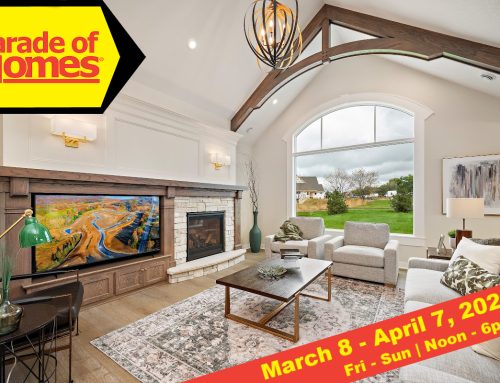
Parade of Homes – Fall Tour
Sept 11 – Oct 3, 2021

Fall Parade of Homes Model Tour hours will be Thursday – Sunday, noon to 6pm, Sept 11th through Oct 3rd.
There are four ways to visit the Pratt Homes models during the Parade of Homes.

1. Sept 11th models will be open to tour – Thursdays thru Sundays | Noon to 6pm.
2. Tour the homes from your vehicle. Each model, and many of our lots, have signs placed near the street with a QR code that can be scanned with a cell phone. A page will open on your phone and you can tour the home or lot from your phone.
3. Schedule a private showing of our models. Simply call the number of the sales associate to schedule your private showing.
4. Tour all of our models from the comfort of your couch. Simply click on the videos below to see each one.
Luxury custom-built detached 1.5 story lifestyle villa on quiet cut-de-sac. Two bedrooms, three bathrooms, in a perfectly sized 2198 square feet of living space. Thoughtfully designed, open-flowing floor plan is ideal for entertaining friends or gathering family.
Luxurious private owner’s suite, with a spa-like bath, spacious closet, and connected laundry. You will appreciate the private guest suite on the upper level with a large bedroom, walk-in closet, bath and flex space to add to the comfort of tour guests, or as an upper-level quiet retreat to relax and unwind after a long day.
Welcome to Fable Hill by Pratt Homes located in Hugo, MN! This association-maintained, 2 story features the highly sought-after open floor plan concept. Gourmet kitchen, Cambria quartz island, fireplace w/custom built-ins in great room.
All bedrooms and laundry room are located on the upper level. Artisan marble in owners’ bath. Family room with fireplace and additional bedroom, exercise room and wet bar on lower level.
Pratt Homes is thrilled to introduce an impressive new villa model, the Madison. This 3 bedroom, 3 bath, 3-car garage home showcases main-level living. Great room with box vault and wood beams, gas fireplace and built-ins, quartz kitchen and informal dining, screened porch and grill deck, office with built-in desk, mudroom with built-in bench, owner’s suite includes a stunning luxury bath and walk-in closet conveniently connected to laundry. Walkout lower level includes a large family room with gas fireplace, entertainment built-in, wet bar and game table area, flex room, 2 guest bedrooms and bath. The Villas at Twenty-One Oaks offers luxury lifestyle homes set on gorgeous, cul-de-sac home sites in an association- managed community with resident clubhouse, pool and walking trails.
Please welcome – The Hillcrest – New Model at The Royal Club. This 3 bedroom, 3 bath features 14’ vaulted ceiling & handcrafted wood beams. The kitchen has an 8’ walk-in butler’s pantry.
The generous main-floor owners’ suite offers a freestanding tub, walk-in shower, and convenient walk-thru laundry room. Lower level has 2 bedrooms, spacious family room, wet bar and more!
Visit us Online at pratthomes.com

OUR NEIGHBORHOODS
Please call your Pratt Homes sales associate to schedule a viewing.
HUGO
35E to County Road J, E. to Otter Lake Road, N. to Tart Lake Road, E. to Elmcrest (24th) N. to Fable Hill Parkway, follow signs to model.
For more information call/text Cindy Johnson, 763-350-3752.
35E North to County Road J, E. to Otter Lake Road, N. to Tart Lake Road, E. to Elmcrest (24th) N to Fable Hill Parkway, follow signs to model.
For more information call/text Len Pratt, 612-834-1718.
LAKE ELMO
Take I-94 east to exit 253 (Country Rd. 15 N/Manning Ave.). Turn left onto Manning Avenue, follow for 1.0 miles. Turn left onto 10th St for .2 miles to Royal Club Entrance. Turn right on Palmer Drive and proceed to Arnie Way N. Turn left and proceed to model.
For more info call/text Craig Lewis 651-503-5835
WOODBURY
I-494 to Bailey Road E.; south on Radio Drive; east on Dale Road; north on Sunflower Drive; east on Sunflower Bay; model on left.
For more info call/text Belinda Nachtsheim 612-865-7243
















