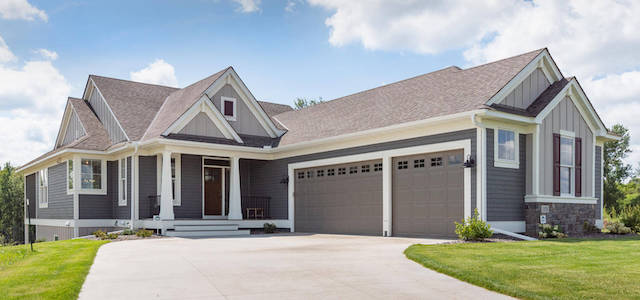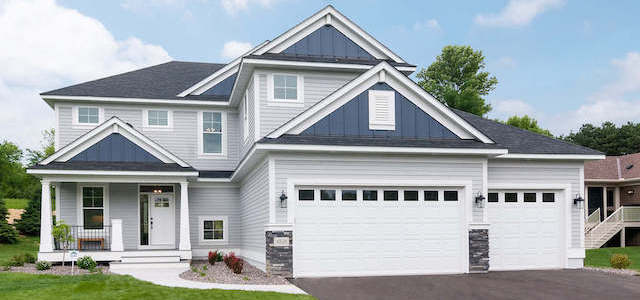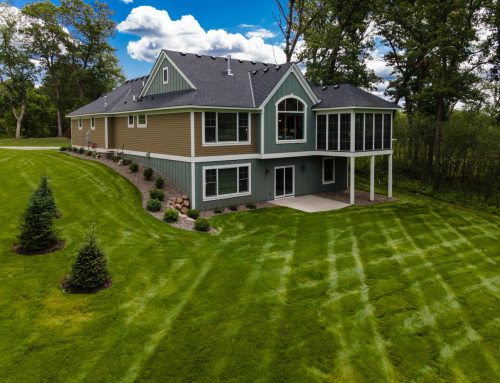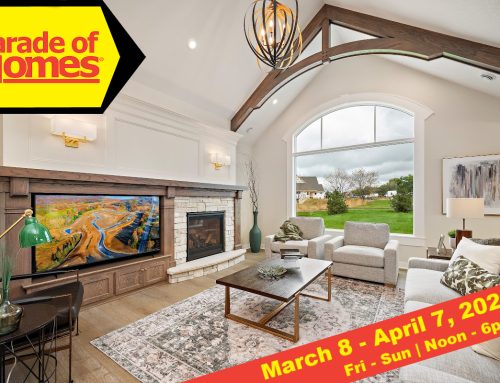Mark your calendars for the Grand Opening of our newest villa model in Fable Hill of Hugo, MN!
Join us January 25th, 2020 | Noon to 5pm
The Villas of Fable Hill
4735 Fable Road North
Hugo, MN
Model Floor Plan: Franklin 1.0 On-Grade
Bedrooms: 2
Bathrooms: 2
Garage: 3
Above Ground Square Feet: 1,595
Below Ground Square Feet: 0
Total Finished Square Feet: 1,595

THE VILLAS AT FABLE HILL – 4735 FABLE ROAD NORTH, HUGO MN
This detached villa is the newest model and floor plan in our Villas at Fable Hill neighborhood. The ultimate in one-level living. This spacious custom built detached on-grade town home has an open concept floor plan, great for entertaining or gathering family.
Gourmet kitchen with Artisan granite countertops, connected informal dining with a wet bar. Great room has a cozy corner fireplace framed with custom built-in cabinets.
Unique art niche to highlight you artwork in master hallway. Master suite has a lovely tranquil view of nature, walk-in shower, soaking tub, and Artisan marble countertops. Generous master closet with laundry/mudroom connection. Second bedroom with the same tranquil nature view. Bright Office with built in desk, bookcases and reading niche. Screen porch, concrete patio.









































