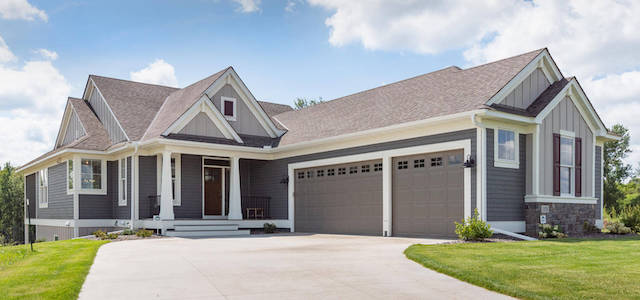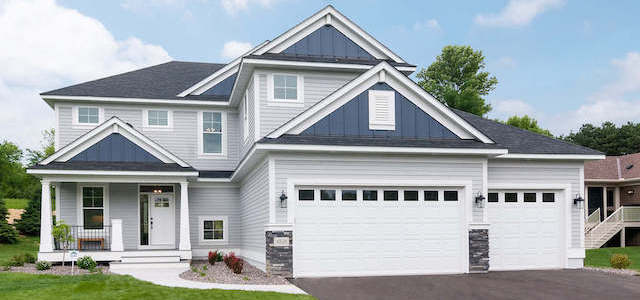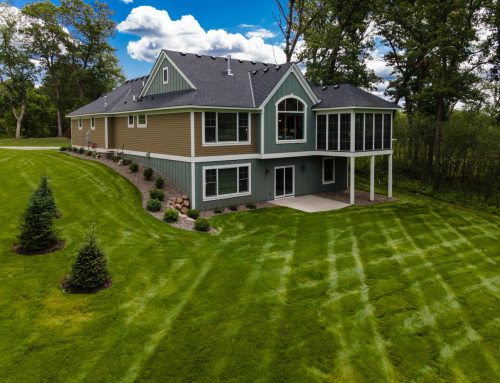We’ve got one lot left in The Royal Club, lot 3, and it’s the perfect lot for one of our most popular models – the Madison.
Click on the video below to walk the lot with Craig Lewis, the Pratt Homes Sales Consultant specializing in The Royal Club in Lake Elmo and Spring Farm in North Oaks.
Last Remaining Lot in the Royal Club – Perfect for the Madison Floor Plan
The Madison is one of our most popular villa floor plans. It features 3 bedrooms, 3 baths, 3 car garage. Total finished square feet of 2944 with main level square feet 1593 and lower level square feet 1351. The main level features our signature vaulted great room, but can be customized like the Madison in the video below. The owner’s suite has walk-though closet, walk in shower and separate soaking tub. Screen porch and switch back stairs.
The lower level of the Madison villa floor plan includes the family room, an exercise room, two bedrooms and a full bath.
Click on the video below to take a tour of the lower level of this Madison currently underway.
About the Royal Club in Lake Elmo:
A vibrant, active community built around the perimeter of the golf course to preserve the natural beauty of the gorgeous landscape. A network of trails and golf cart paths will connect The Royal Club residents to each other and provide easy access to the clubhouse, the first tee box and all the community has to offer. They say that good things come to those who wait, but you won’t want to wait to put down roots in this truly unique golf community.
About Pratt Homes:
Minnesota Builder License #1
Len & Lowell Pratt began building homes in 1973. It was during those early years they began to realize their desire to build not just homes but neighborhoods as well. From those dreams came the inspiration of building a family business base upon the values of Quality, Trust and Dedication. Over the years, Len and Lowell have provided a long-standing commitment to the Twin Cities home building industry.
Contact Craig Lewis at 651-503-5835 to learn more about this unique opportunity.












































