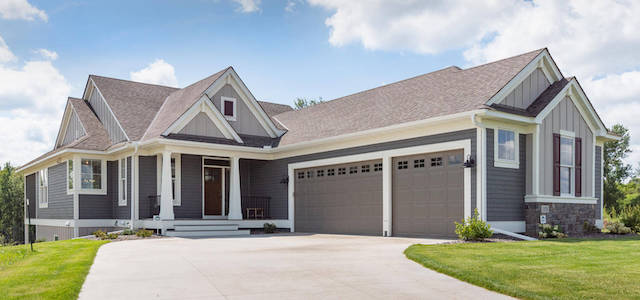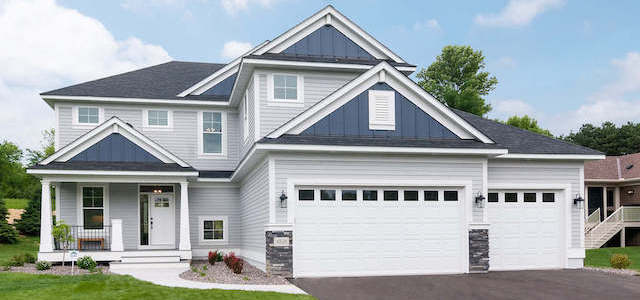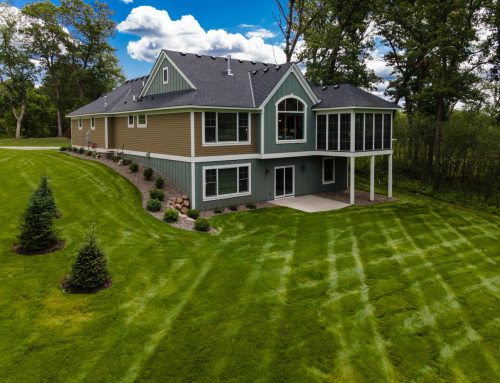Join us this weekend for the last open house of the Franklin 1.5 model at the Villas of Fable Hill. This beautiful home has been sold, but our newest model will be opening soon!
About the Franklin 1.5 floor plan:
Location: 4729 Fable Road North
Model Floor Plan Type: Franklin 1.5
Bedrooms: 2
Bathrooms: 3
Garage: 3
Above Ground Square Feet: 2,198
Below Ground Square Feet: 0
Total Finished Square Feet: 2,198
This is a well designed on-gradde home with main level master suite. This is a perfect home for those considering aging in place. The upper loft includes second bedroom, private bath and flex space for living room area.
The Villas at Fable Hill includes 26 detached villas in a professionally managed environment for a carefree lifestyle. This picture perfect location is nestled next to the Clearwater Creek Preserve. Come enjoy the peace and solitude of this hidden gem of a neighborhood.
This is the last weekend you’ll be able to tour this floor plan located at 4729 Fable Road North. Our newest model is currently underway at 4733 Fable Road and you can schedule a tour. For more information on The Villas at Fable Hill please stop in to our Fable Hill Single Family model located at 4612 Fable Hill Parkway N.











































