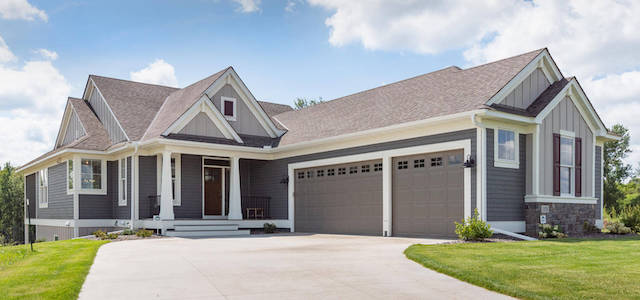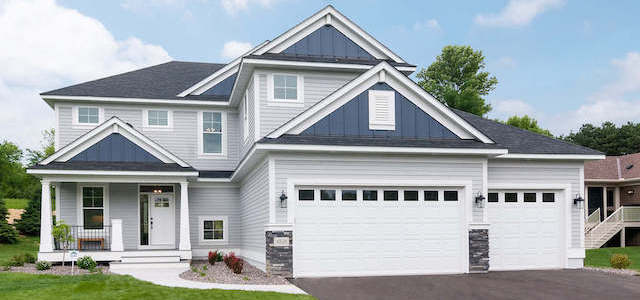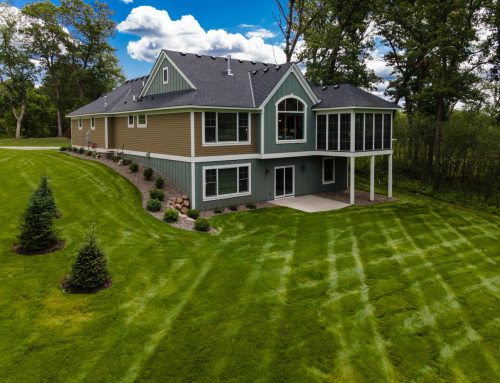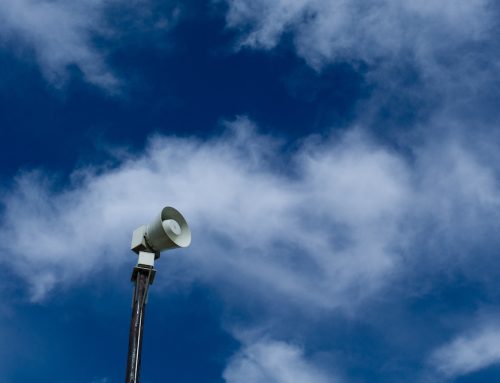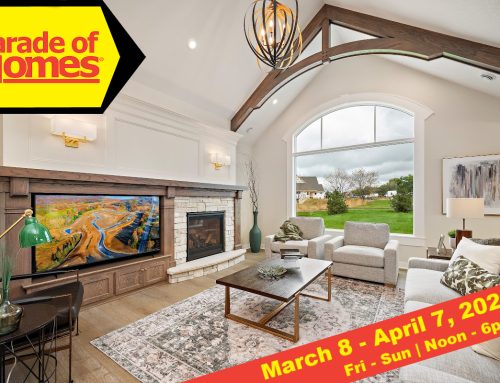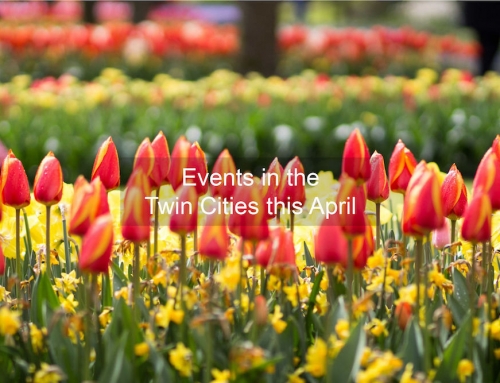This is the last weekend of the Parade of Homes, if you haven’t gotten around to seeing the gorgeous homes on the tour, what are you waiting for? In addition to the Parade of Homes tour where you can view 423 new homes, it is also the Remodelers Showcase. The Remodelers Showcase is in its 29th year, and is a wonderful way for homeowners to see beautiful completed remodeling projects.
The Remodelers Showcase features 57 remodeled homes open Friday, September 30 from 1:00 to 7:00 pm and from noon to 6:00 pm on Saturday and Sunday, October 1 and 2. A total of 46 professional remodeling firms are participating in the tour. Both Parade of Homes and the Remodelers Showcase ends this Sunday at 6pm.
Pratt Homes has 5 beautiful homes on the Parade of Homes tour this fall, three in Woodbury and two in Hugo, MN. All of which are part of the Green Path Energy Tour sponsored by Xcel Energy.
Last Weekend of the Parade of Homes!
#172
4512 Fable Road Court N.
Hugo, MN
This floor plan is designed to take advantage of the natural backdrop formed by ponds and woods. Wall of great room windows lends a spacious feel to the gathering area. The lovely owners’ retreat includes a luxurious shower and ample closet space. Main-floor pocket office allows those everyday projects to be tucked away. Lower walkout level of the home shares the same dramatic views and includes three bedrooms along with a generously sized family room and expansive wet bar.
Directions: I-35E north to Co. Rd. J.; east to Otter Lake Road; north to Tart Lake Road; east to Elmcrest (24th); north to Fable Hill Pkwy.; east to Fable Road Ct. N.
#173
4729 Fable Road N.
Hugo, MN
Open main-level living at its best in this spectacular on-grade floor plan! This custom villa has nine-foot ceilings adding to the open and airy feel. Gourmet kitchen opens to dining and great room. Charming screened porch leads to an outdoor patio. Owners’ suite includes a spa-like bath with luxurious finishes, walk-in closet and convenient pass-through laundry. Pocket office is perfectly placed on the main level. Loft area features a flex room with built-in entertainment center, second bedroom and bath would be a perfect guest suite for out-of-town visitors. Finished three-car garage with storage rack system.
Enjoy professionally managed environment for a carefree lifestyle. The Villas of Fable Hill bordering over 80 acres of Clearwater Creek Preserve with walking paths in a spectacular setting. This picture perfect neighborhood of Fable Hill is sure to captivate you! Additional homesites and floor plans available.
Directions: I-35E to County Road J; east to Otter Lake Road; north to Tart Lake Road; east to Elmcrest (24th); north to Fable Hill Parkway N.; east to model.
#242
1418 Palisade Path
Woodbury, MN
Conifer Point Townhomes offer a spacious, open floor plan. Great room with fireplace and flanking built-ins opens to center island kitchen, dining and sun room. Office and powder bath adjoin the foyer. Main-level owners’ suite includes a private luxury bath and walk-through closet with direct access to laundry room. Lower-level family room boasts a fireplace, entertainment built-in and walk-behind wet bar, plus two additional bedrooms and full bath. Located in the esteemed community of Dancing Waters including extensive walking paths, parks, play areas, and swimming pool!
Directions: I-94 to Woodbury Drive; south to Hudson Road; east to Settlers Ridge Parkway; south to Conifer Pass; east to Palisade Path; south to model.
#243
1343 Palisade Circle
Woodbury, MN
Step inside one of Pratt Homes popular and timeless plans, the “St. James” floor plan. The beauty of the red oak flooring is stunning as you enter the spacious foyer that opens to vaulted great room with wood beams, fireplace and custom mantle. The gourmet kitchen with custom cabinets and artisan granite island is as beautiful as it is functional. The main-floor owners’ suite includes a walk-in shower, freestanding Roman tub, large walk-in closet with direct connection to the laundry room. Lower level has two additional bedrooms, a bath, family room with fireplace and walk-behind bar with granite snack ledge and so much more!
This Association maintained villa is located in High Point of Dancing Waters. The private “Dancing Waters Central Park” features a swimming pool, large sun deck, water court, volleyball area, basketball court, putting green, creative play scape, gazebo with approximately 130 acres of permanent open space, trails and water features…. all for your everyday enjoyment!
Directions: I-94 to Woodbury Drive; south to Valley Creek Road; east to Settlers Ridge; north to Conifer Pass; east to Palisade Path; west to Palisade Circle.
#244
4891 Sunflower Bay
Woodbury, MN
Our newest villa floor plan and newest neighborhood! Maple wood flooring, great room with wood beams and vaulted ceiling opens to gourmet kitchen and informal dining. This plan boasts a large master bedroom, luxury bathroom with walk-in shower. Expansive closet with direct access to laundry. Lower level has family room with cultured stone fireplace, two additional bedrooms, bath and walk-behind bar with granite countertop. Pratt Homes signature custom built-ins throughout this lovely home. Enjoy association-maintained living along with community center, pool and clubhouse!
Directions: I-694 to Bailey Road E.; south on Radio Drive; east on Dale Road; north on Sunflower Drive; east on Sunflower Bay; model on right.

