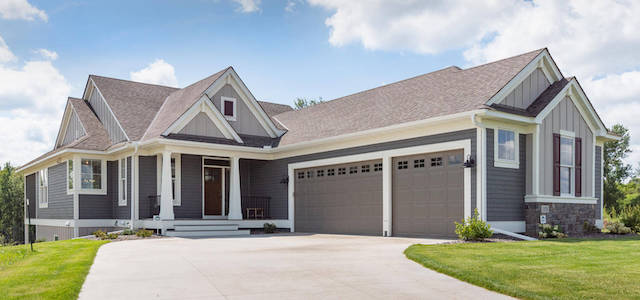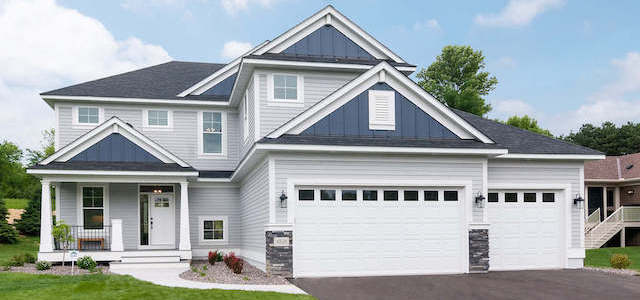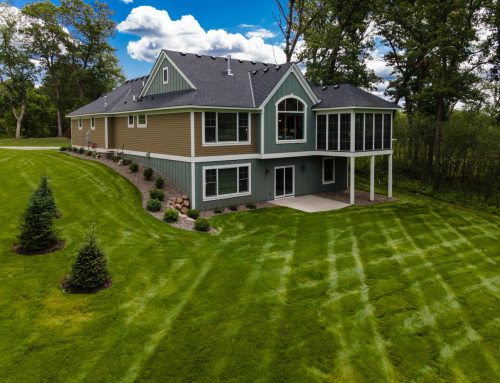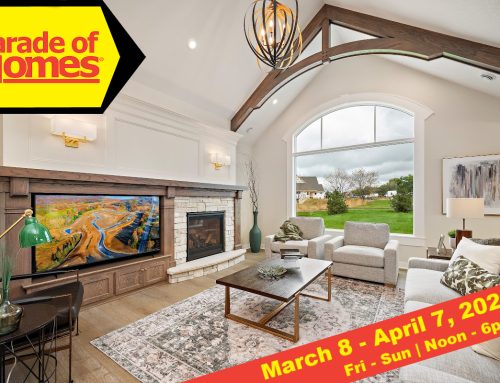We just finished another custom home in The Villas at the Royal Club in Lake Elmo, MN. This is a stunning home filled with all of the amenities, quality and craftsmanship you expect in a Pratt Home.
The new homeowners chose the Kristina floor plan – a 3 bedroom, 3 bath, 3 car garage walkout home totaling 2968 square feet.
Some of the features include a vaulted great room, gourmet kitchen, informal dining area, master suite with both walk-in shower and soaking tub. Large walk-through master closet, spacious laundry room, and a screen porch you’ll spend many summer evenings enjoying. The lower level includes a family room, exercise room, two bedrooms and full bath.
The Kristina is one of most popular villa plans.
To learn more about building your dream home in any of our neighborhoods, or offsite on your lot, give us a call at 651-429-8032.












