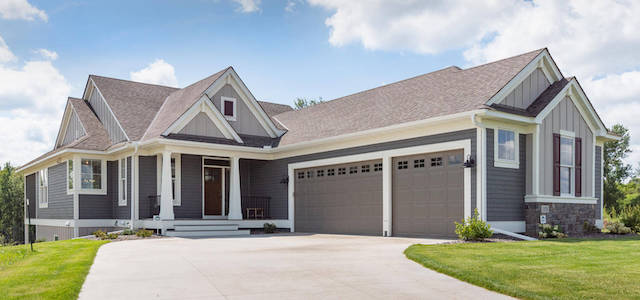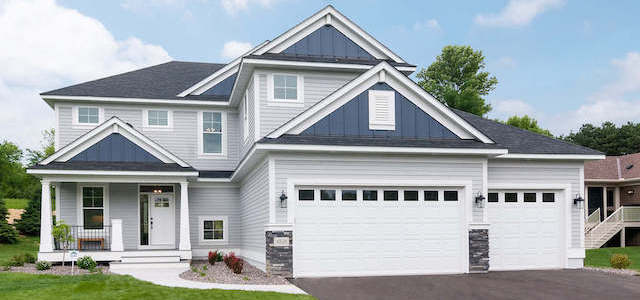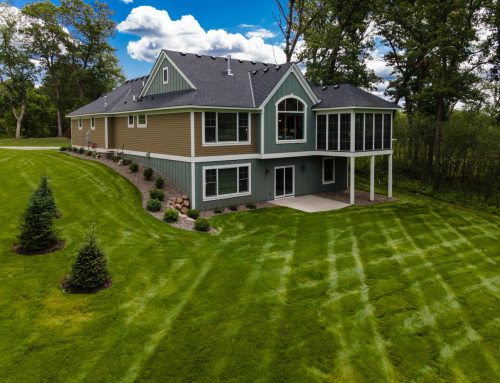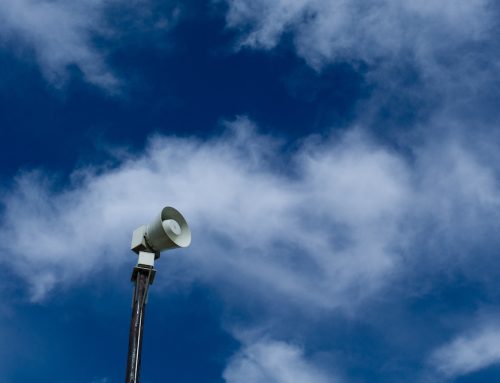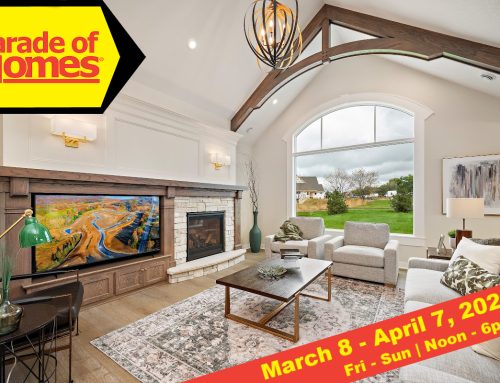Available Home – Franklin at High Point

Currently available is our Franklin Model at High Point located at 1331 Palisade Path, Woodbury, MN 55129, in the gorgeous Dancing Waters community. The Dancing Waters community has extensive walking paths, parks, and a community center with a pool.
This model is a two bedroom home with one full bathroom, one half bathroom, and one three-quarter bathroom. There are three garage stalls, perfect for families with multiple cars or those who need the additional space for storage or a workshop.
Walking into the main level of the home through the front door or the garage, you enter into a foyer. The foyer has a closet as well as a bench where you can sit down and pull your shoes on.
Past the foyer is the gorgeous kitchen. This kitchen was built and has a very modern yet timeless look. There is plenty of cupboard space so that you can find a place for everything. The stove have a gorgeous stainless steel hood that matches the stainless steal appliances in the room. The floors are hand-scraped hickory wood and add to the look of the kitchen. There is ample counter space in granite that will make preparing meals a breeze.
The center island is great for a quick meal and so that the family can gather around during food preparation. The center island in this open floor plan allows for easy conversation throughout the home and is great for anyone who likes to entertain.
The open floor plan of the home allows for plenty of natural lighting, but on overcast days or at night the kitchen has over hang lights, ceiling lights, and lighting under the cabinets.
Open to the kitchen and living room is a space for the dining area. There is a low hanging light that adds ambiance to a family meal and helps keep the house well lit throughout the night. The dining area is large enough to house a large or small dining table depending on your family size and eating habits.
Connected to the dining room is a family room. This room also has wooden floors for easy cleaning, but looks great with an area rug. There is a gorgeous fireplace with built in cabinetry to house your television as well as other objects. The living room opens out to a screened in porch that leads out to a circular cement area outside that is perfect for outdoor barbecues and gatherings.
Also on the first floor is the large master suite. The master suite has a large bedroom, huge bathroom, and walk-in closet. The master bath has two vanities, plenty of cupboard and drawer space, an expansive mirror, and great lighting. The bathroom also has a soaking tub and large walk-in shower. The master bedrooms walk in closet is nothing to sniff at. there is a ton of shelving and hanging space. This is a girls dream closet and should have enough space to store most peoples shoe collections.
The main floor also includes the laundry room. The washer and dryer sit on top of each other to allow for more room, and there is a sink in this room as well as counter space and cupboards to store cleaning products.
The top floor of this home has the extra bedroom, bathroom and has an additional living space with built in cabinetry that would be great for kids to use as a video game room.
If you’re interested in the home, please call Belinda Nachtsheim, our homes sales consultant, at 612-865-7243

