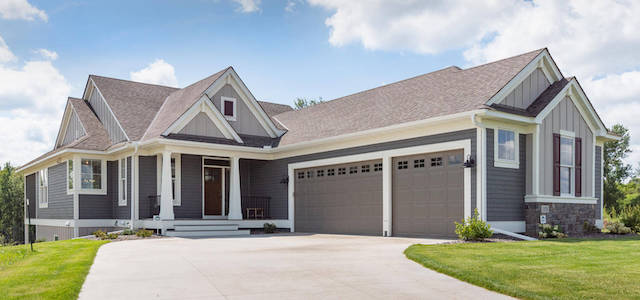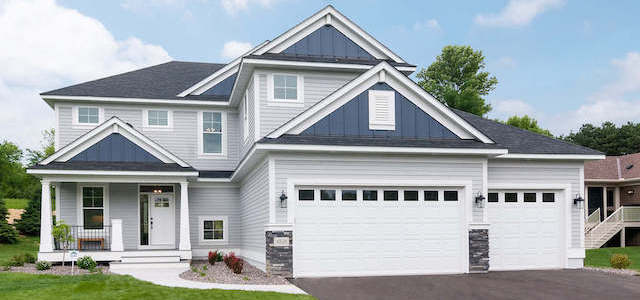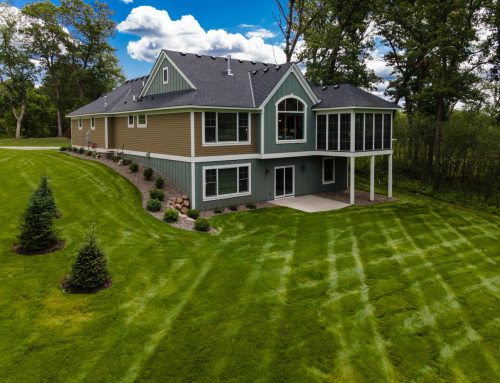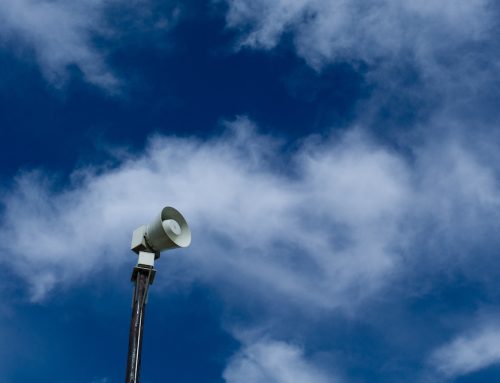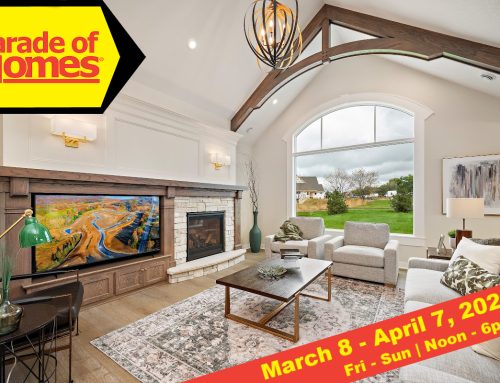
Searching for beautiful homes in the White Bear Lake Area? Look no further than The Makena by Pratt Homes of Woodbury. This floor plan has 1760 sq. ft. of living space on the main level of the home, and an additional 1600 sq. ft. on the lower level for an impressive total of 3,360 total sq ft. of living space. The home has four bedrooms, a den, and three bathrooms. This large home will fit most families comfortably. The garage has four stalls to allow for families with multiple cars, or some of the space can be used for storage or as a workshop.

Guests walking into your home from the front door are welcomed into a foyer that is connected to a den. The den has a room connected to it that has built in shelving to be used as a computer area, or if you’d rather, a storage room. Because the den is directly off of the foyer, it could function as a sitting room for guests.
Past the foyer is the great room. The great room is quite large and has a built in fireplace that adds a beautiful ambiance on cold winter nights. The great room has access to the screen porch where you can enjoy a fresh breeze no matter what season it is.
The Makena is a well designed home by Pratt Homes that features a fabulous kitchen that any chef would love. The kitchen has a fantastic island and is open to both the dining room and the great room. Entertaining becomes a breeze in this well designed home. The dining room has access to both the screen porch and the grill deck, making outdoor entertainment incredibly easy.
The kitchen also has access to the mud room and laundry room. The mud room is the room that you’d enter into if you were to enter your home from the garage. Because the laundry room is on the other side of the home, you’ll never have to worry about noisy machines when you’re relaxing in your bedroom or working in your den.
The master bedroom features a walk in closet that even Oprah would be jealous of, and a master bath that has a soaking tub, shower, dual vanity, and private toilet!
The lower lever of this home has three bedrooms, a large utility closet for extra storage space, an additional bathroom, and also sports a large family room for game night or the Sunday afternoon games. The lower level also has an additional room that can be used as a small guest room or as a craft or hobby room.
To learn more about The Makena or any of our other great floor plans please give us a call.

