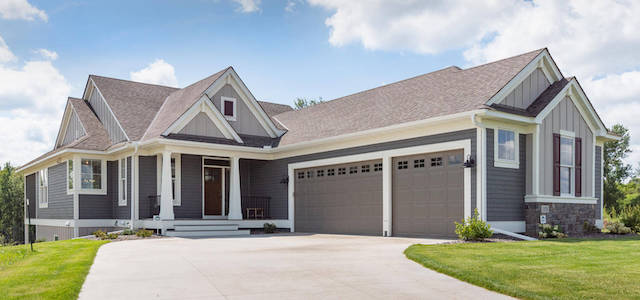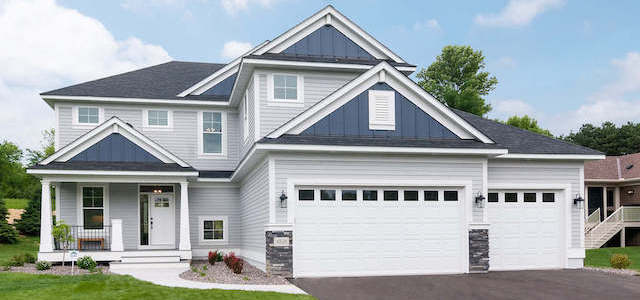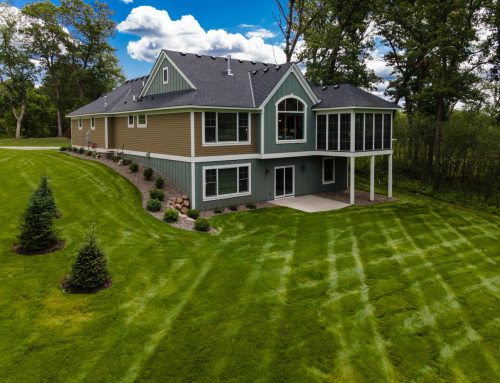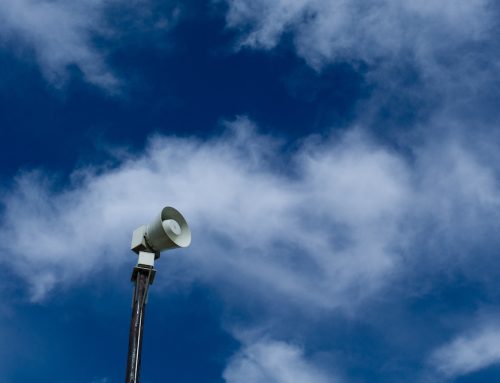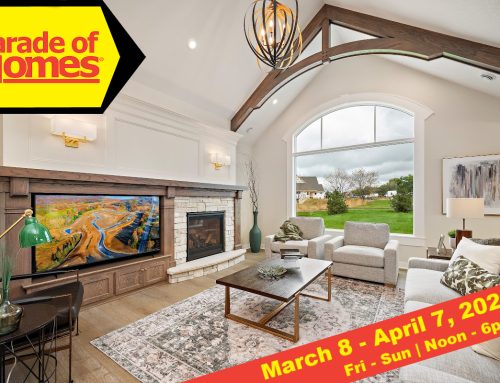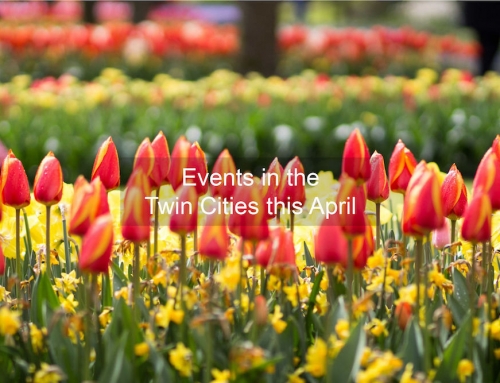The Spring Parade of Homes is just around the corner and we’re thrilled to learn that our Fable Hill Single Family model home is #1 on the tour!
About the North Star
5 Bedrooms / 4.5 Bathrooms / 3 Car Garage
Total Finished Square Feet (includes optional lower level finish) 3243
Price: 995,000
The North Star Single Family traditional two-story floor plan. You’ll be drawn in by the charming wrap around front porch. A roomy foyer opens to a switchback staircase, great room with a gas fireplace, connecting into a designer kitchen with custom cabinetry, Corian Solid Surface countertops, plus a walk-in pantry. An abundance of windows brings natural light streaming throughout the main floor. A large office is located off of the main entry, and a half bath on the main. The owner’s suite is located on the upper level , private bathroom with a walk-in shower flows through to the closet of your dreams. Upper level holds three additional bedrooms, a full and ¾ bath, along with a convenient laundry room. The optional lower level, if finished includes a fifth bedroom, ¾ bath and spacious utility room with plenty of space for storage. Three car garage and so much more…

About Fable Hill
Streets and walkways wind through the rolling hills and skirt the woodlands. The Fable Hill bridge creates a true boundary between home and the outside world. Classically styled single family homes accent the landscape – each a glowing new chapter in the residents’ lives. Take an evening stroll or bike ride, and enjoy the setting sun over the prairie grasses, the smell of wild flowers, and the calls of birds and native wild life. We invite you to have your family’s story unfold in the woods and fields of Fable Hill. Only three lots remain available. Contact Cindy Johnson at 763-350-3752 to learn more about this storybook neighborhood.

