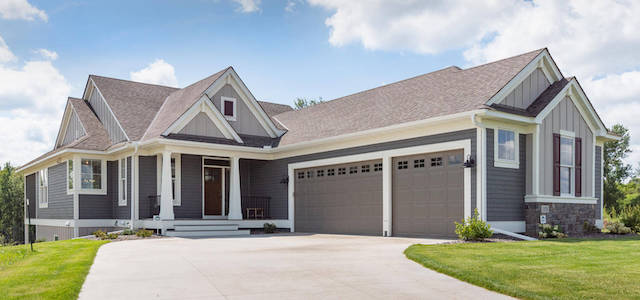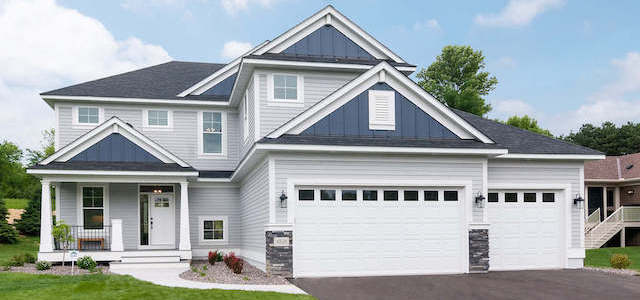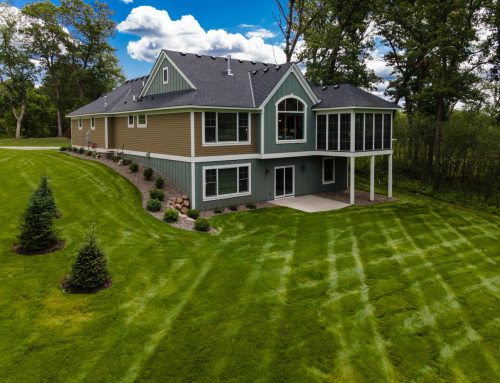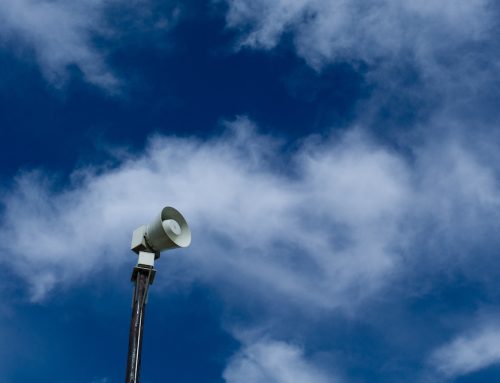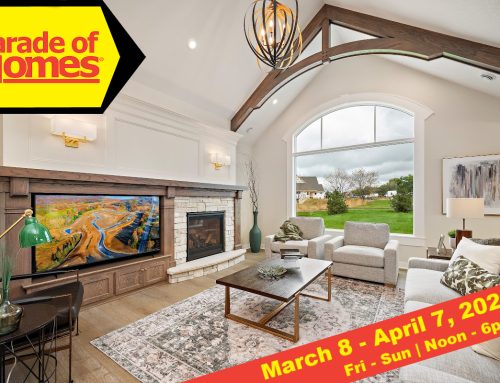Thanks to the mild weather this winter Pratt Homes just had its first groundbreaking of 2024! We’re honored to be building this new home for the new homeowners. They’re building offsite in White Bear Lake, MN and have chosen to build the Split Rock floor plan.
The Split Rock Floor Plan includes:
Bedrooms: 4
Bathrooms: 3
Main Level: 1,571
Lower Level: 920
Upper Level: 1,043 (OPT)
Total Finished Square Feet: 3,226
Front porch and a floor plan that combines the ease of Main floor living with flexible living spaces above and below. Upstairs options for 2 beds and a study/flex space. Lower level Family Room with an additional bed-room and 3/4 bath and optional wetbar and/or fireplace.


