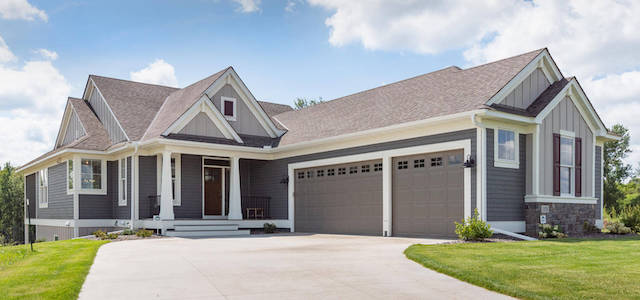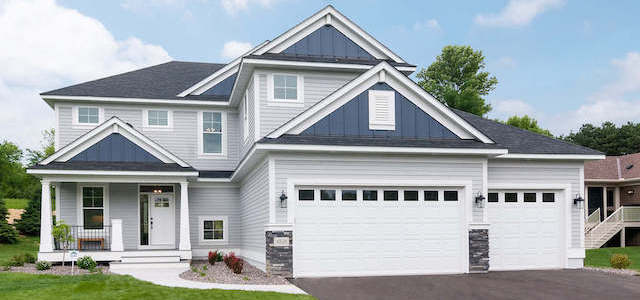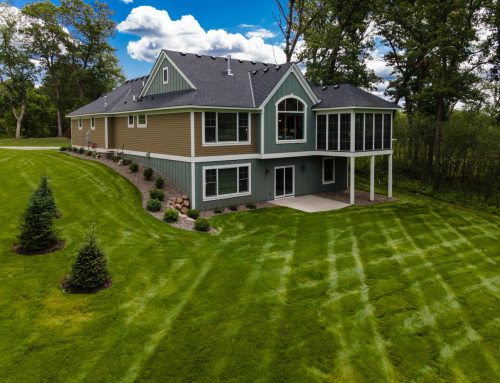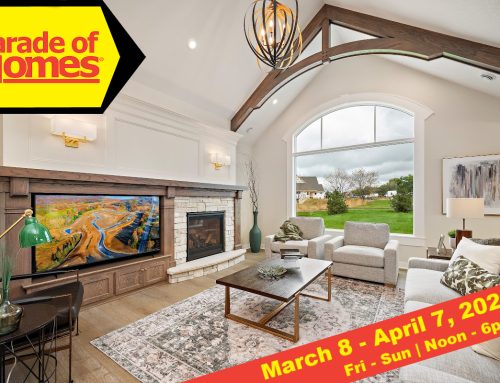Our newest model in Fable Hill is coming along nicely. This is a new floor plan – the Northstar, and it features all the amenities you’ve been looking for in a single family home.
This new single family floor plan features 5 bedrooms, 5 bathrooms, 3 car garage and all the quality and craftsmanships you expect from a Pratt Home.
Click on the videos below to tour this upcoming model with Cindy Johnson.
The Northstar is a traditional two-story floor plan. You’ll be drawn in by the charming wrap around front porch, and the roomy foyer opens to a switchback staircase. Great room with a gas fireplace, connecting into a designer kitchen with custom cabinetry, granite countertops, plus a walk-in pantry. An abundance of windows brings natural light streaming throughout the main floor. A large office is located off of the main entry, and a half bath on the main. The owner’s suite is located on the upper level , private bathroom with a walk-in shower flows through to the closet of your dreams. Upper level holds three additional bedrooms, a full and ¾ bath, along with a convenient laundry room. The optional lower level, if finished includes a fifth bedroom, ¾ bath and spacious utility room with plenty of space for storage. Three car garage and so much more!
This new model in Fable Hill will also serve as our information station for the Villas at Fable Hill.
To learn more about this new model please contact Cindy Johnson at 763-350-3752.












































