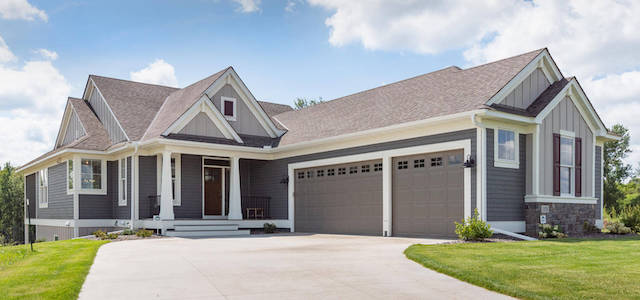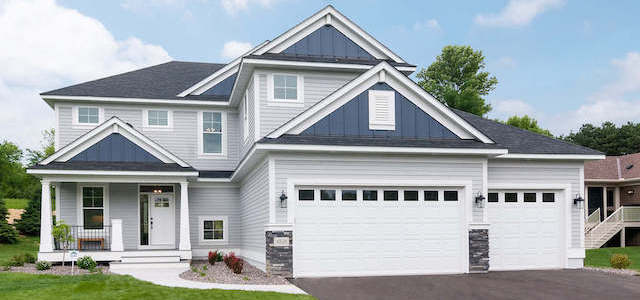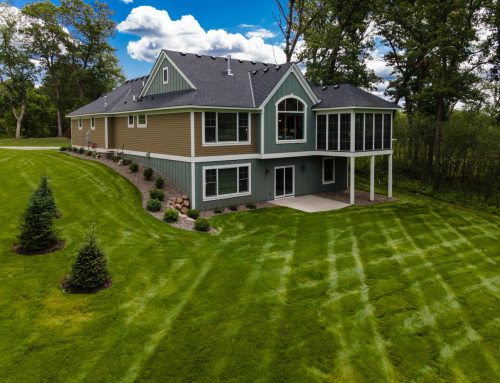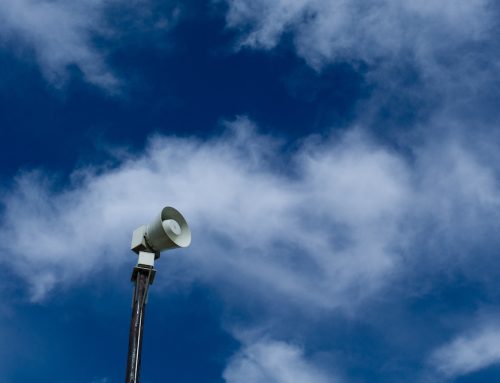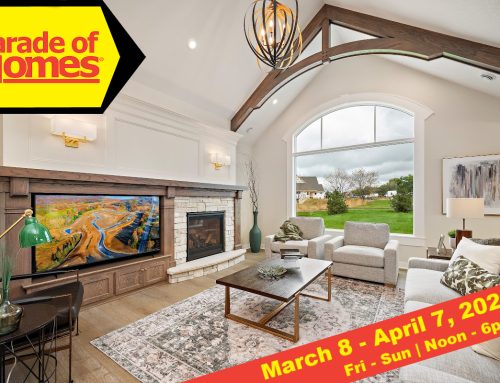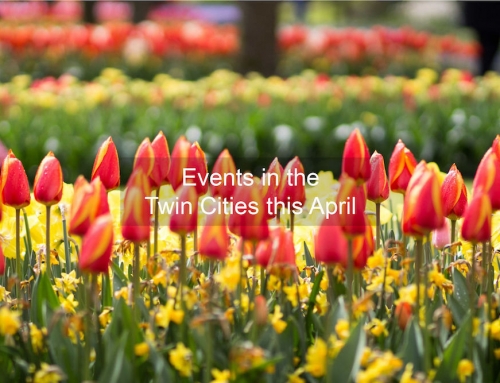We’re excited to announce three new models coming soon! We’ve been without a model for the last two months so we’re excited to have one open again. The first one to open will be the St. Olaf, in The Villas at Fable Hill.
St. Olaf features a walkout plan that enhances its open-concept, main-level living. The great room has a stunning box-vault ceiling with custom-enameled beams and a gas fireplace. The luxury kitchen boasts beautiful enameled and stained cabinetry, Cambria countertops, and a large island. The main level also holds a private owner’s suite with a large closet, soaking tub, and walk-in shower. Also on the main level is an adjoining den, office, a four-season porch overlooking a serene setting, and a three-car garage with a floor drain. The lower level has two additional bedrooms, three-quarter bath, family room, and partially finished space that can be used as a game room, workout room, or storage area.
The St. Olaf opens January 19th with hours Thursdays – Sundays | Noon to 5pm
To learn more about this new model in The Villas at Fable Hill please contact Cindy Johnson at 763-350-3752 | info@pratthomes.com.

The next model to open is our newest floor plan, The Northstar, in Fable Hill Single Family. This is a gorgeous home you’ll want to see.
The Northstar is a traditional two-story floor plan. You’ll be drawn in by the charming wrap around front porch, and the roomy foyer opens to a switchback staircase. Great room with a gas fireplace, connecting into a designer kitchen with custom cabinetry, granite countertops, plus a walk-in pantry. An abundance of windows brings natural light streaming throughout the main floor. A large office is located off of the main entry, and a half bath on the main. The owner’s suite is located on the upper level , private bathroom with a walk-in shower flows through to the closet of your dreams. Upper level holds three additional bedrooms, a full and ¾ bath, along with a convenient laundry room. The optional lower level, if finished includes a fifth bedroom, ¾ bath and spacious utility room with plenty of space for storage. Three car garage and so much more!
The Northstar opens March 4th with hours Thursdays – Sundays | Noon to 5pm
This new model in Fable Hill will also serve as our information station for the Villas at Fable Hill.
To learn more about this new model please contact Cindy Johnson at 763-350-3752 | info@pratthomes.com.

Finally our third model is the Pinewood in Anderson Woods for Spring Farm. Pratt Homes is returning to North Oaks with our newest model. After 70 years of environmentally sensitive development by the North Oaks Company, this is one of the last legacy areas to be developed. This home will offer single level lifestyle living featuring a front to back 14’ vaulted ceiling. Hand crafted wood beams arch over the 12’ round top wall of glass with views of the natural conservation area behind. This lifestyle neighborhood will have access to exclusive North Oaks amenities including miles of groomed trails and the Pleasant Lake Beach. Let us build your dream home in this very special place.
The Pinewood is on track to open in March, stay tuned for more details as we get closer to completion.
To learn more about this new model please contact Craig Lewis at 651-503-5835, or Belinda Nachtsheim at 612-865-7243 | info@PrattHomes.com

